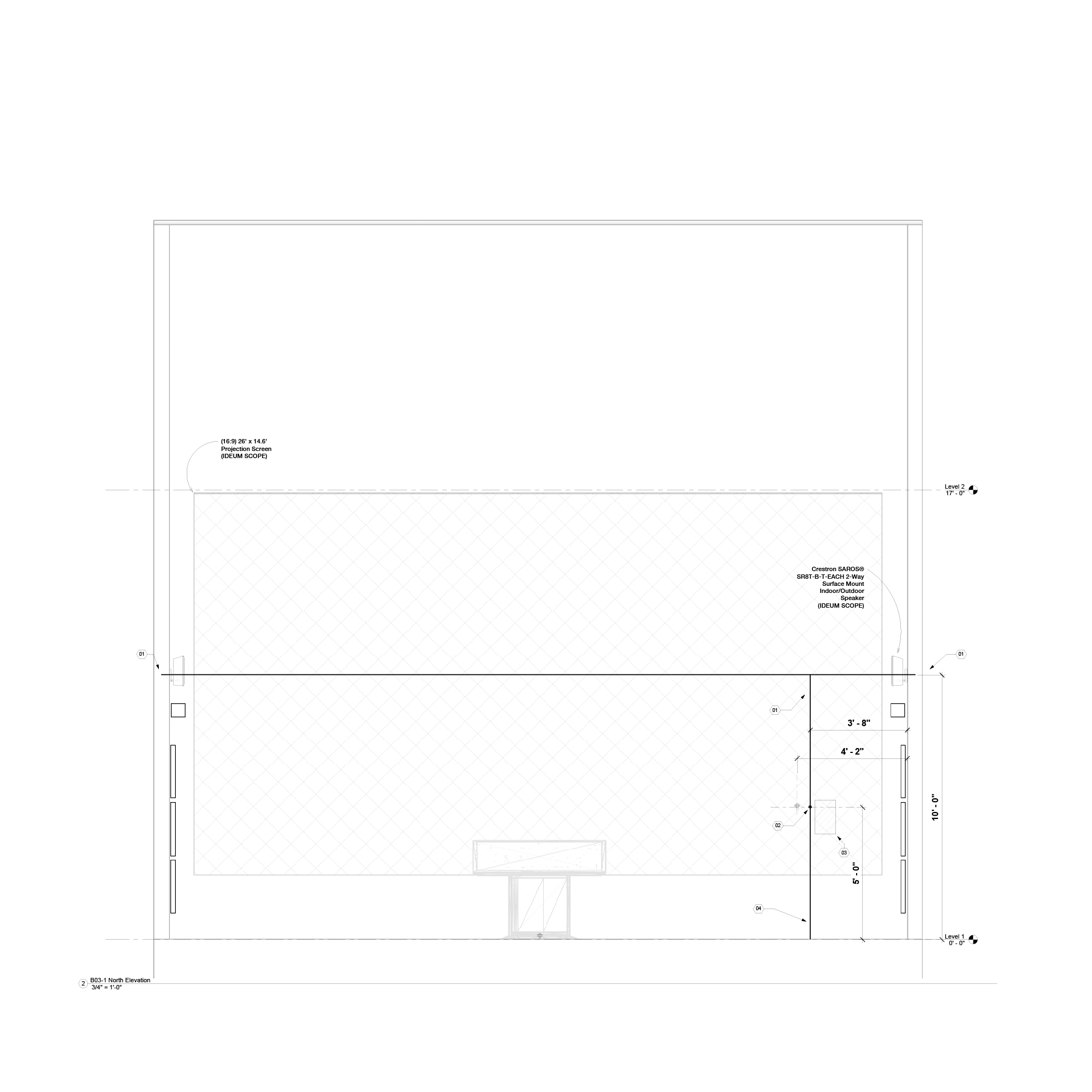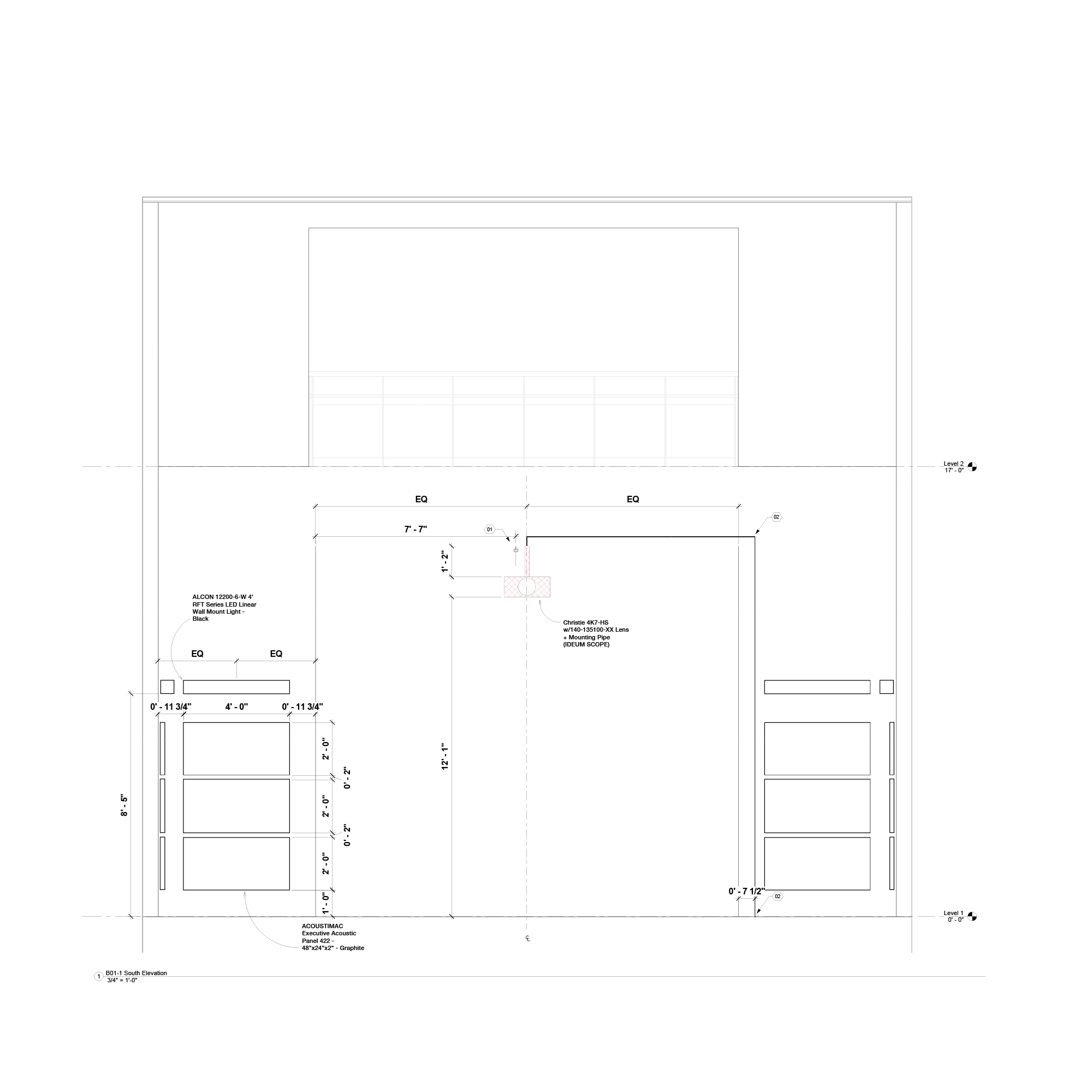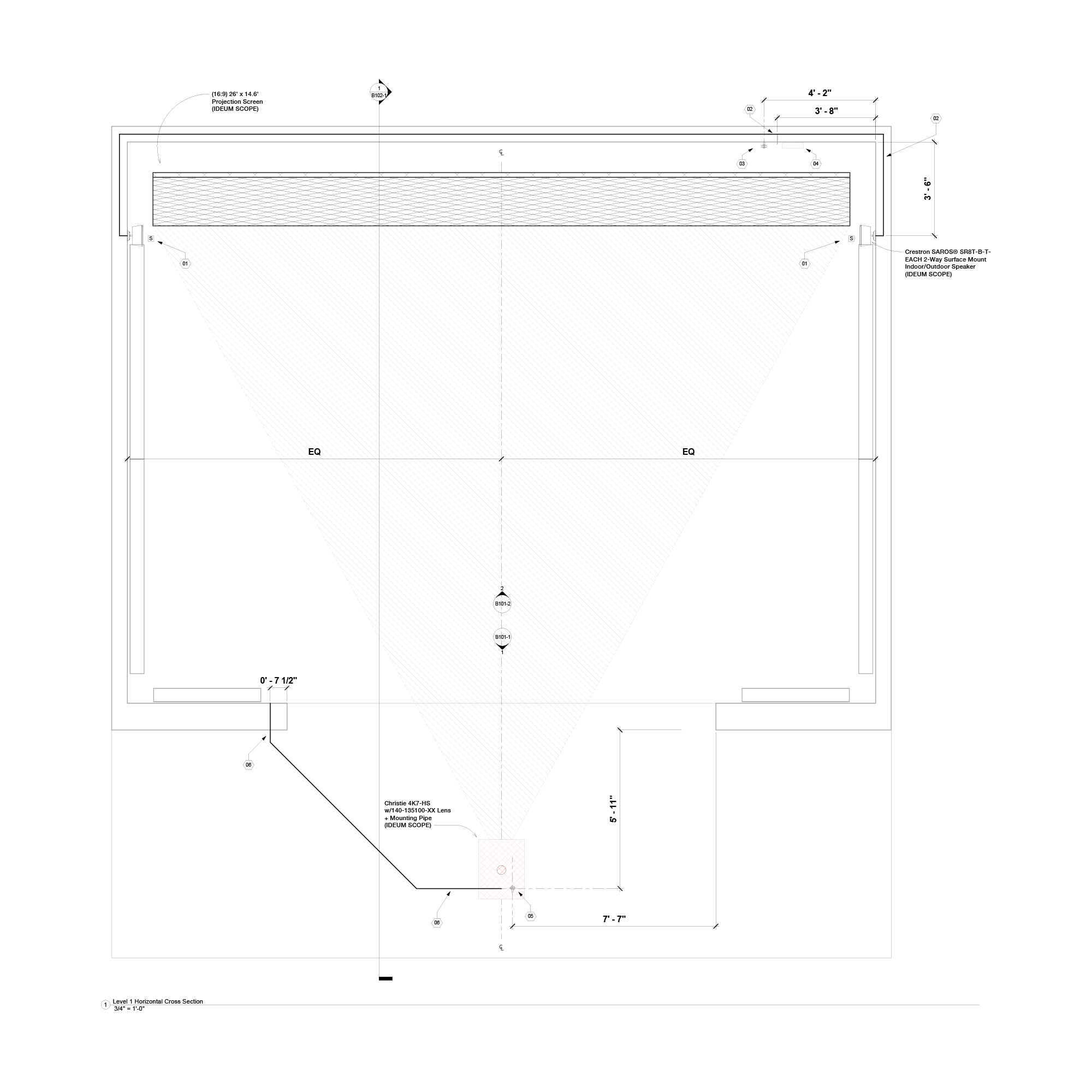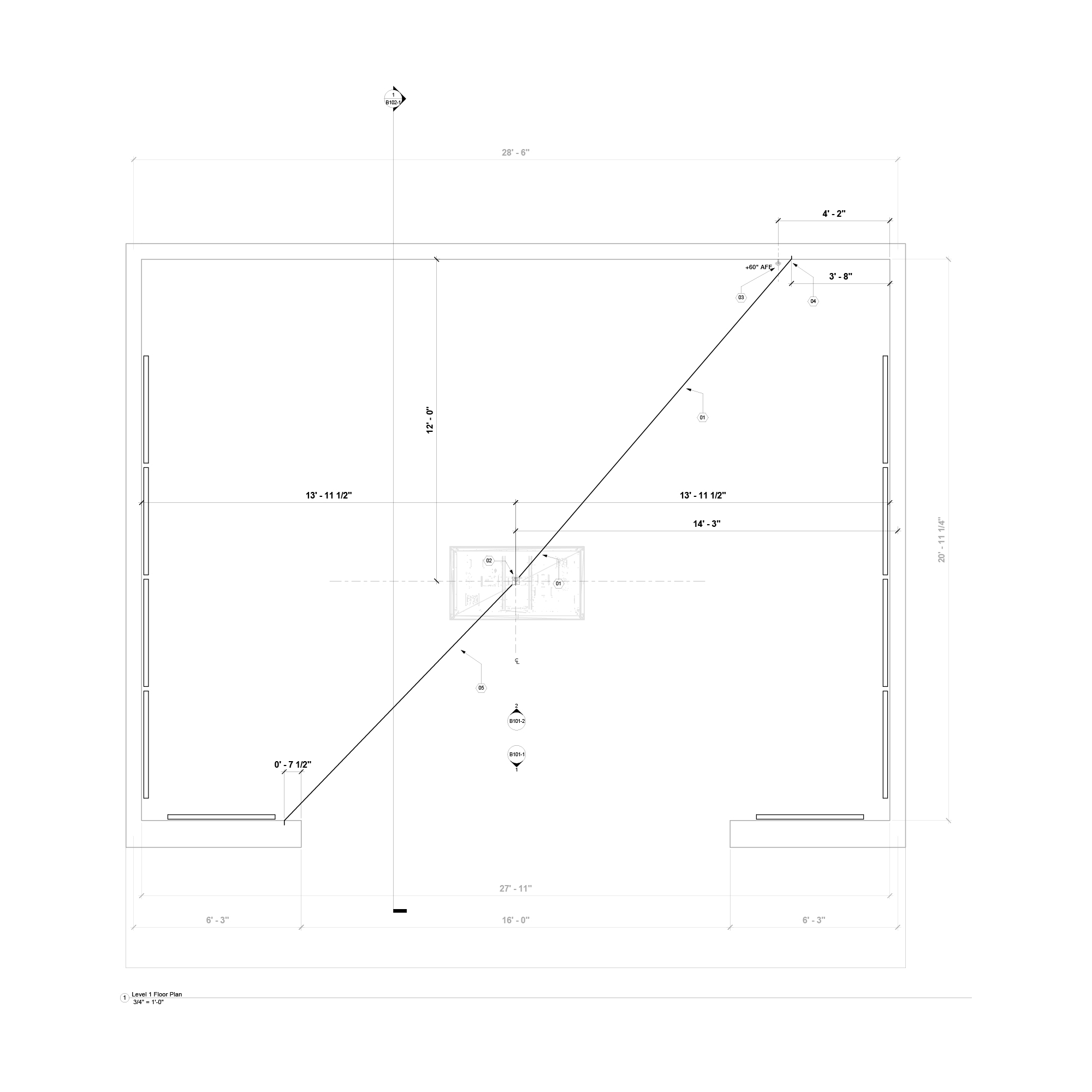US Air Force Research Laboratory
Observation Deck
Kirtland Air Force Base
Exhibit Design Lead
Location: Albuquerque, New Mexico
Dates: 2020-2021
Client: US Air Force Research Laboratory Space Vehicles Directorate
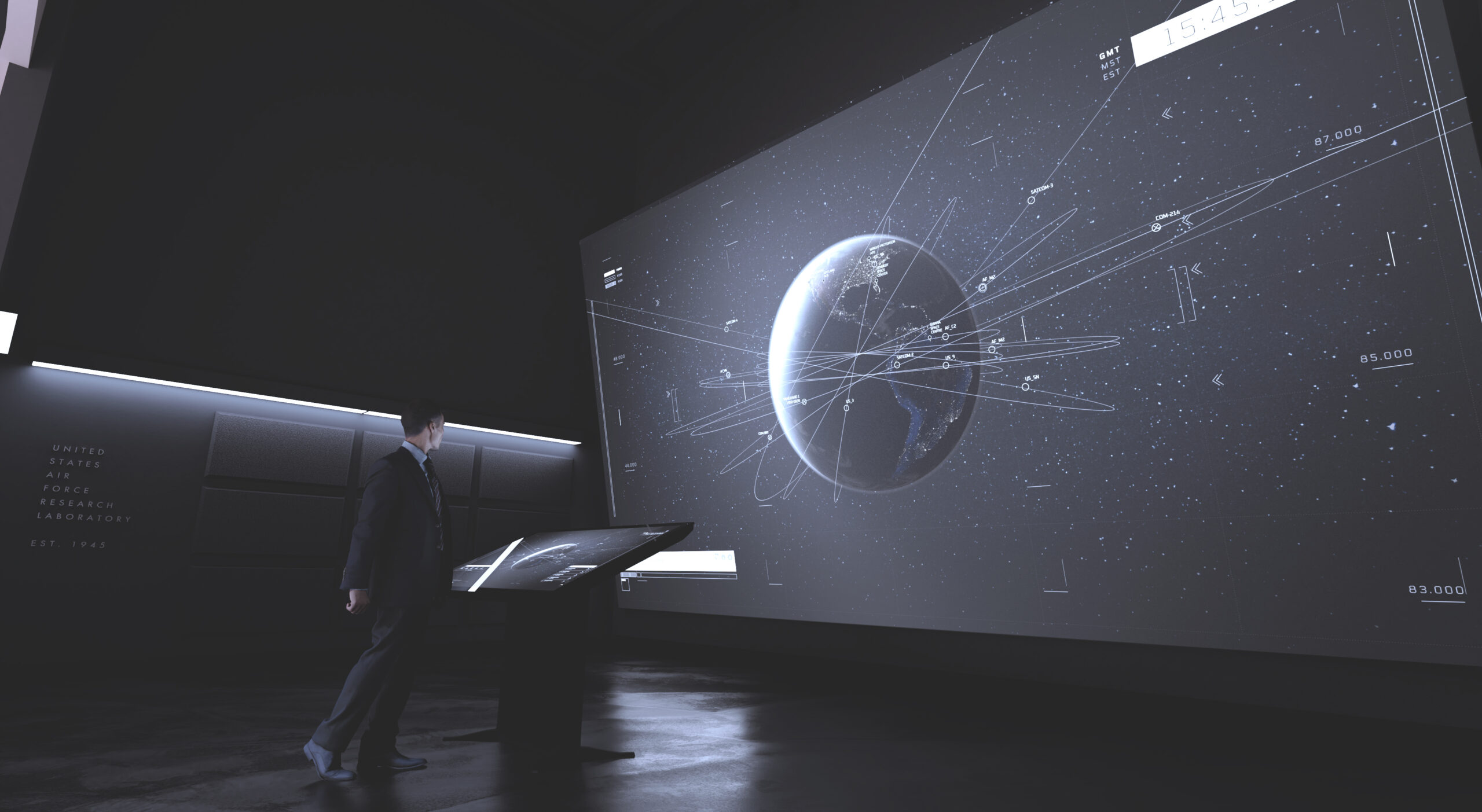
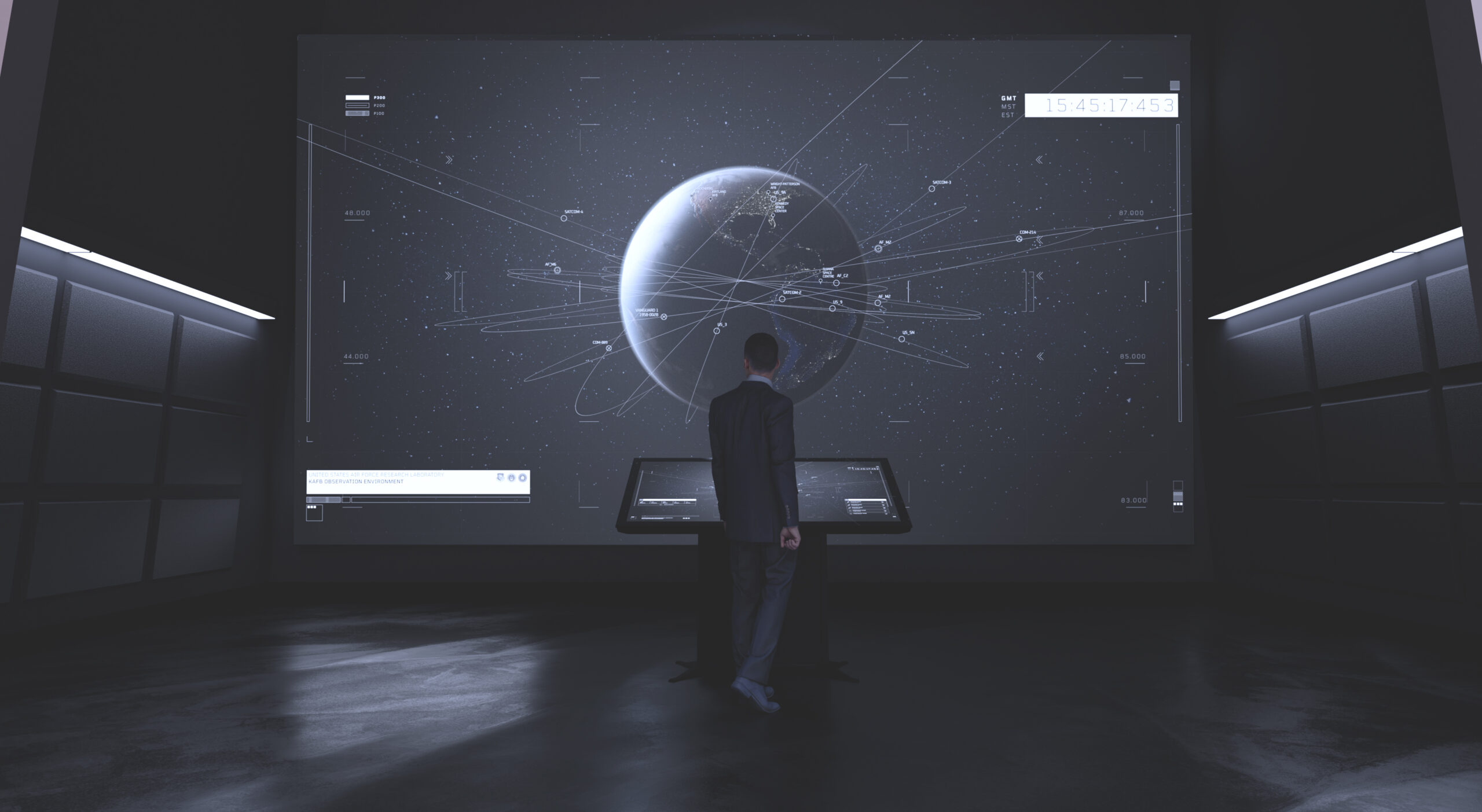
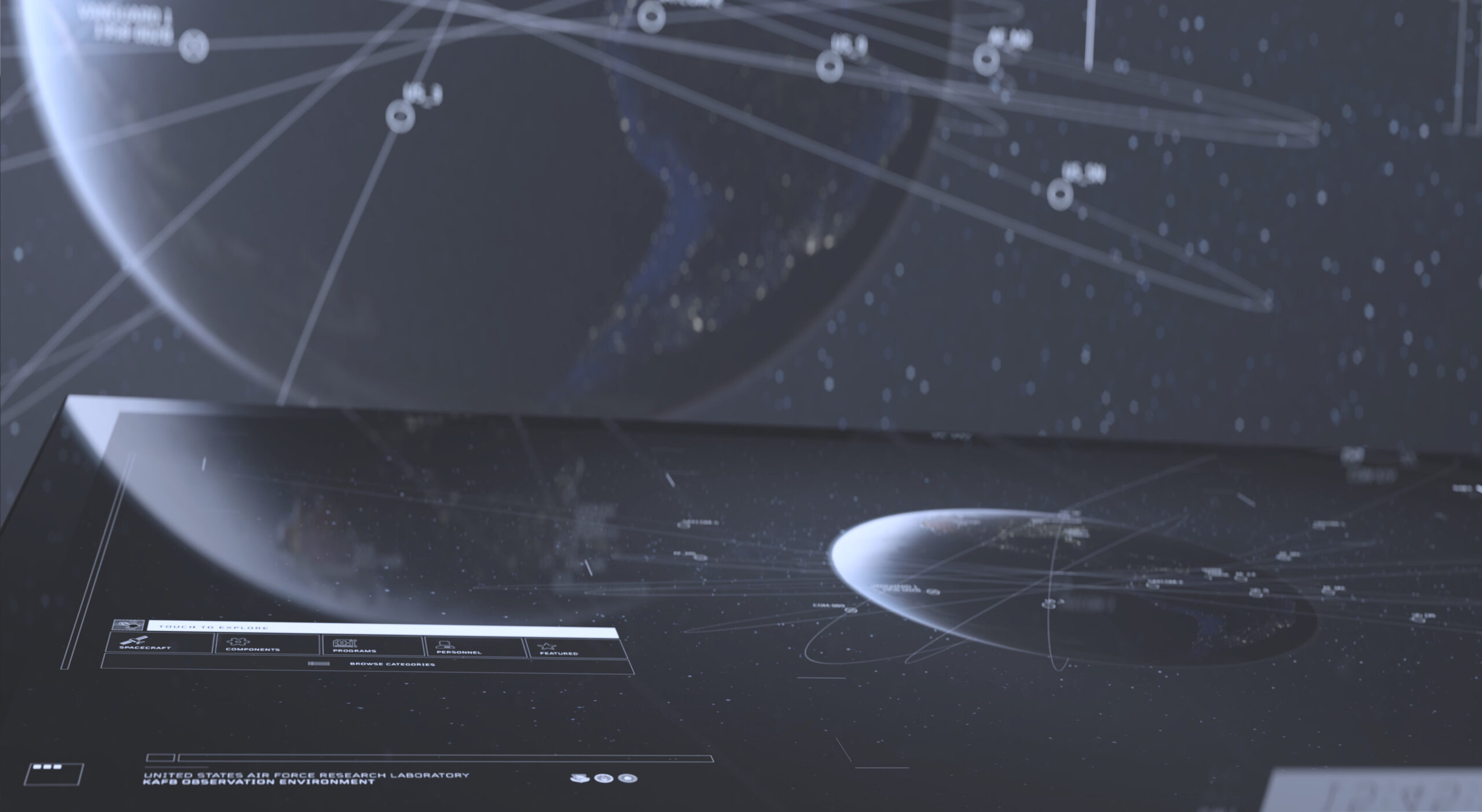
Project Description
The Air Force Research Laboratory (AFRL) is a scientific research organization operated by the United States Air Force Materiel Command dedicated to leading the discovery, development, and integration of aerospace warfighting technologies, planning and executing the Air Force science and technology program, and providing warfighting capabilities to United States air, space, and cyberspace forces. The Laboratory is composed of eight technical directorates, one wing, and the Office of Scientific Research. Kirtland Air Force Base in Albuquerque, New Mexico, serves as the home of the Space Vehicles Directorate. The mission of the Space Vehicles Directorate is to develop and transition space technologies for more effective, more affordable warfighter missions.
In their current building, an atrium-like generic exhibit space housed a chaotic collection of memorabilia, graphic panels, cardboard cutouts, and other artifacts, with low interpretive value and visual impact. The Lab wanted to revamp the space into a singular exhibit that would serve as a springboard into the Lab's work, both past, current, and future, and serve that narrative in a unique and exciting way that would make the atrium space a must-see destination not only for visiting command and staff, but prospective recruits and contractors.
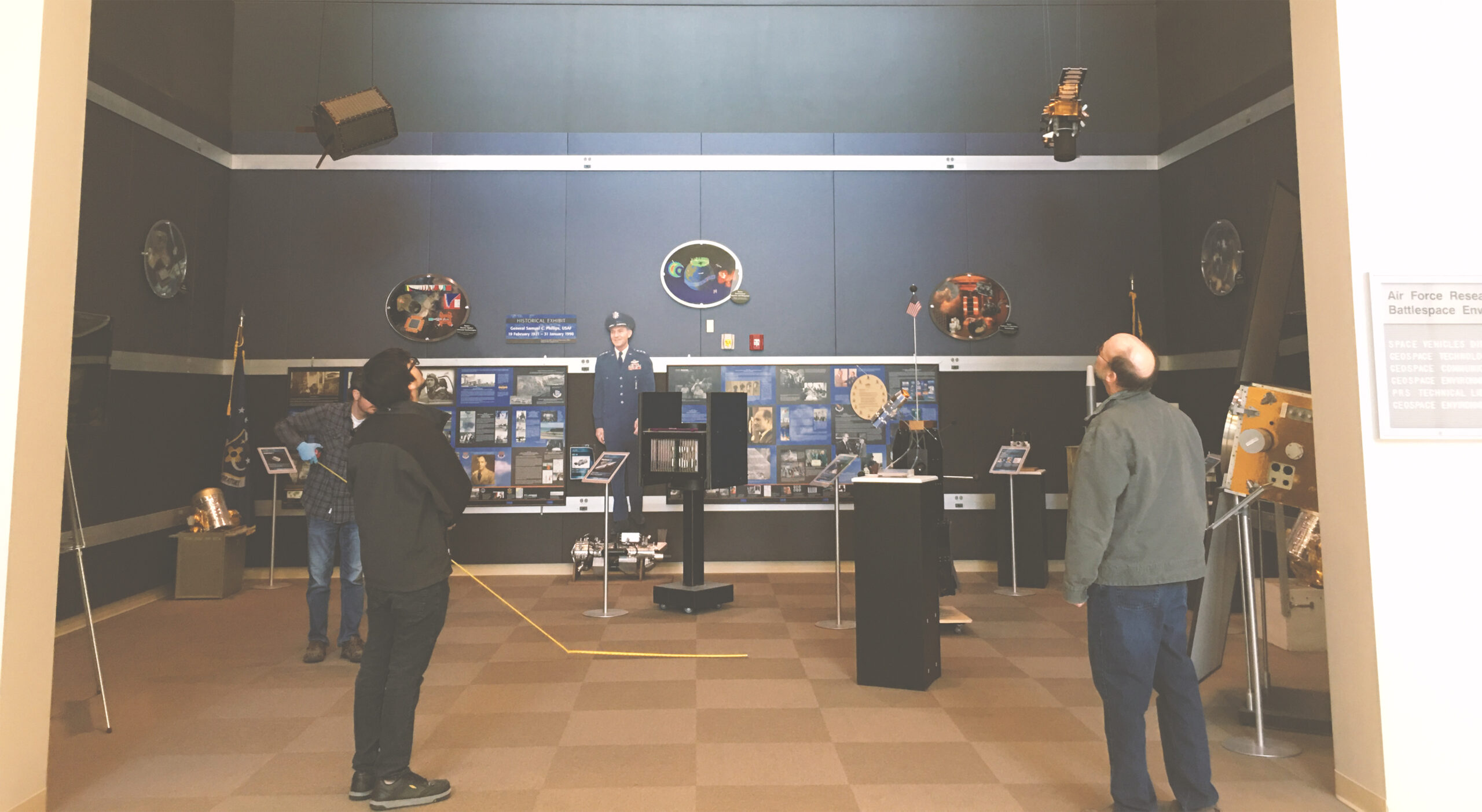

Process
The project evolved into rethinking the physical space in addition to providing an AV centerpiece and interactive application: redesigning and reconfiguring the space to fit with the function and aesthetic of the exhibit would serve to heighten the experience and avoid the impression AV equipment simply replaced the assortment of artifacts and paraphernalia. Outdated carpet and wall coverings were removed, lighting was controlled to make the space fit for projection, a large projection screen was fit to the north wall, and an Ideum 65" multitouch drafting table was placed in the center of the space.
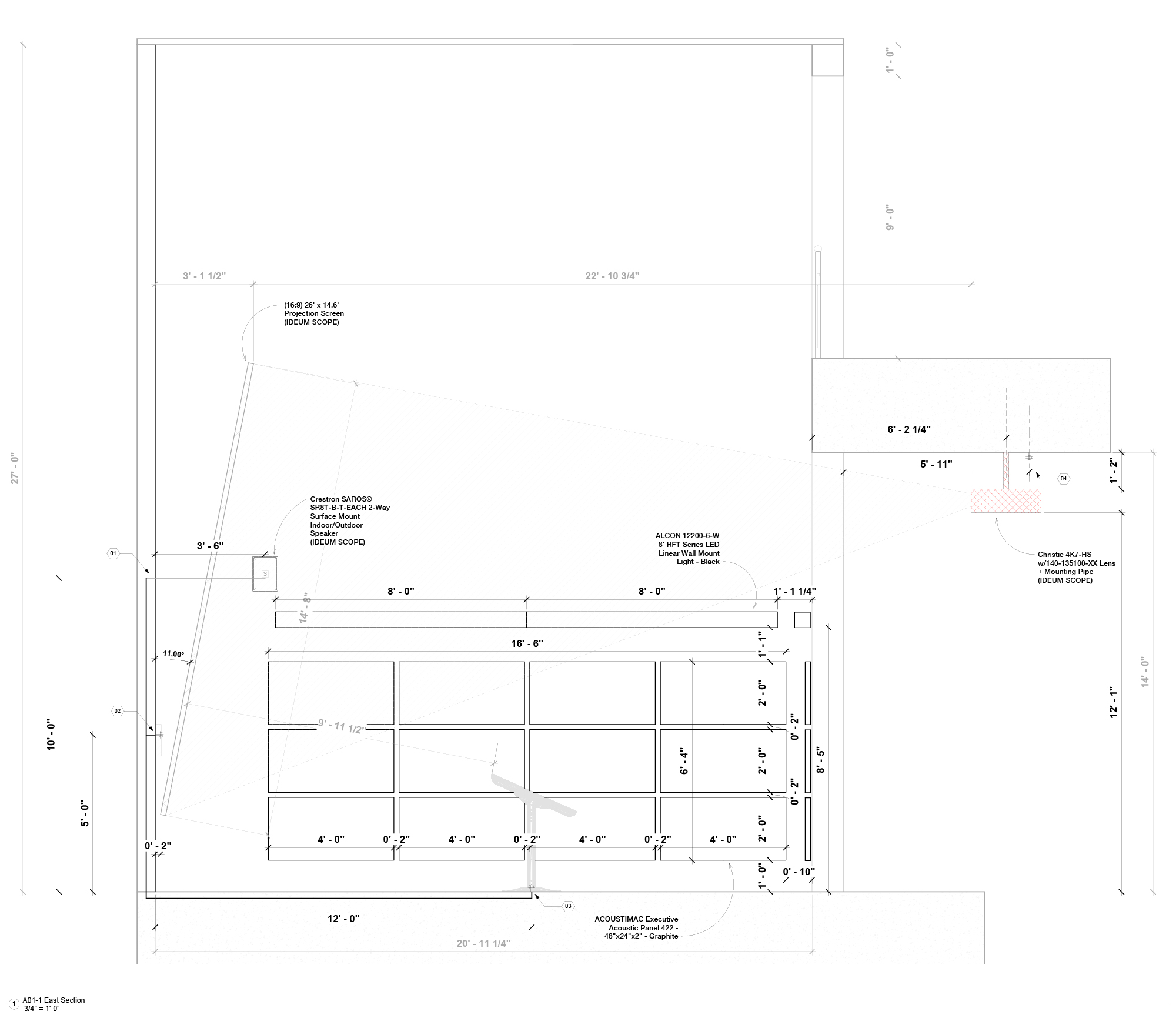
(c) 2025 Joseph Donovan Design
