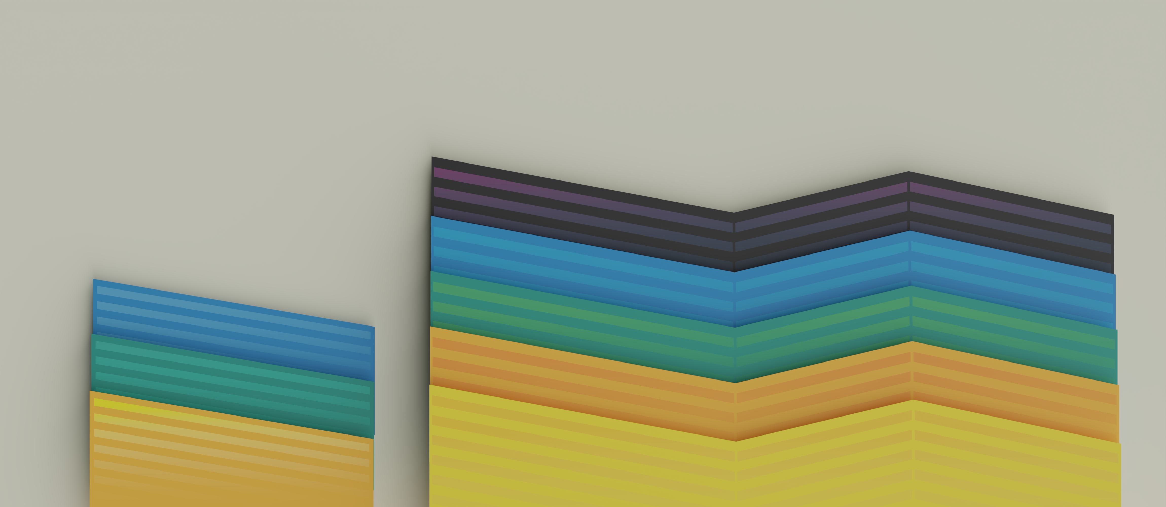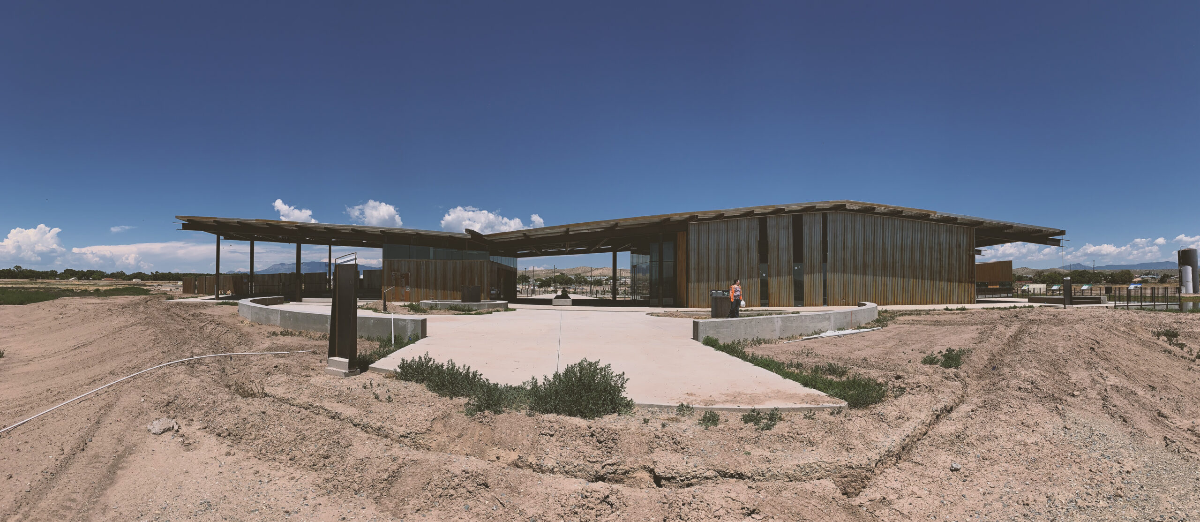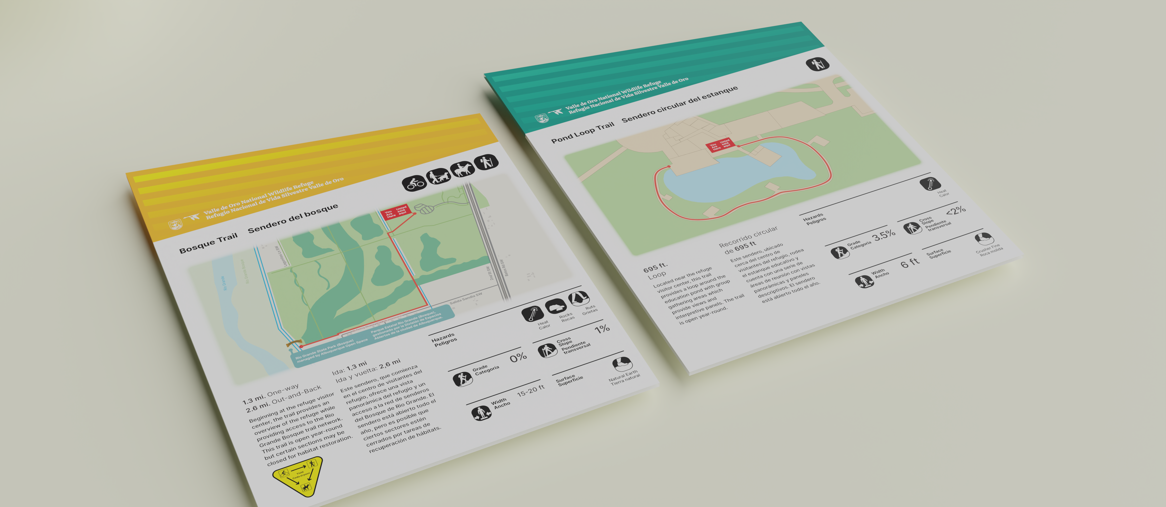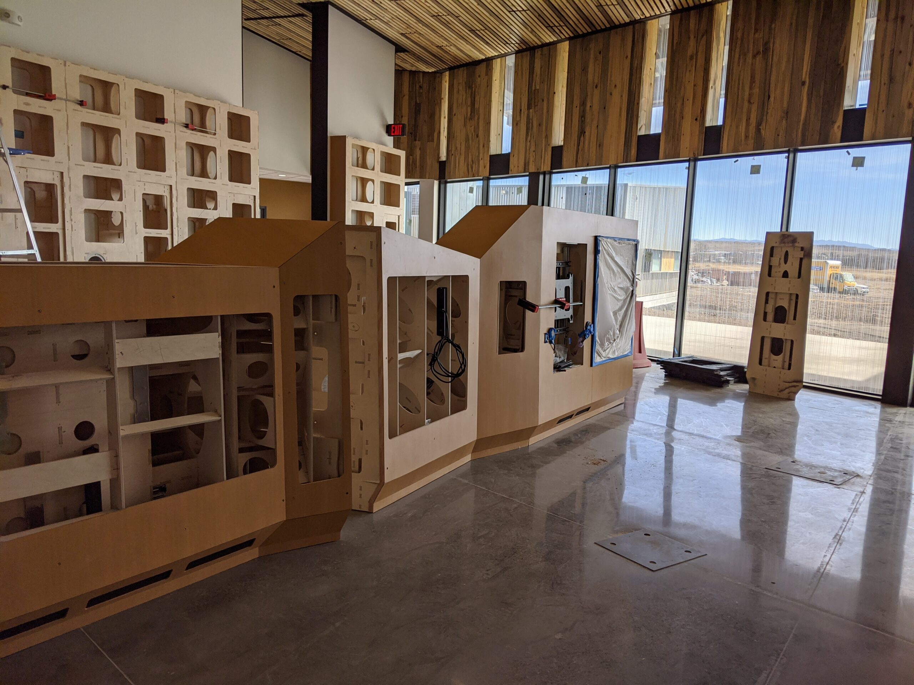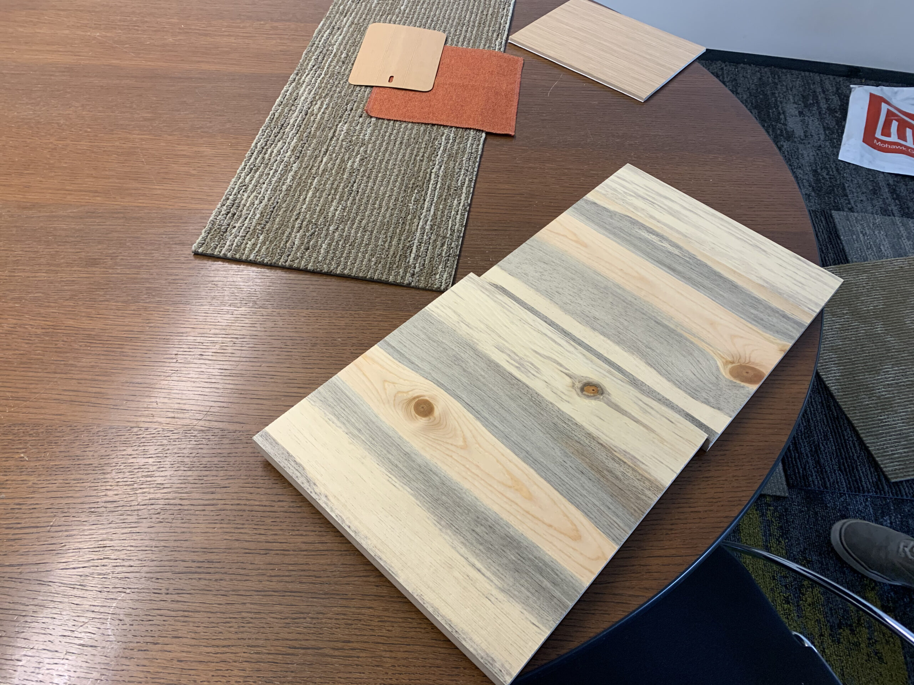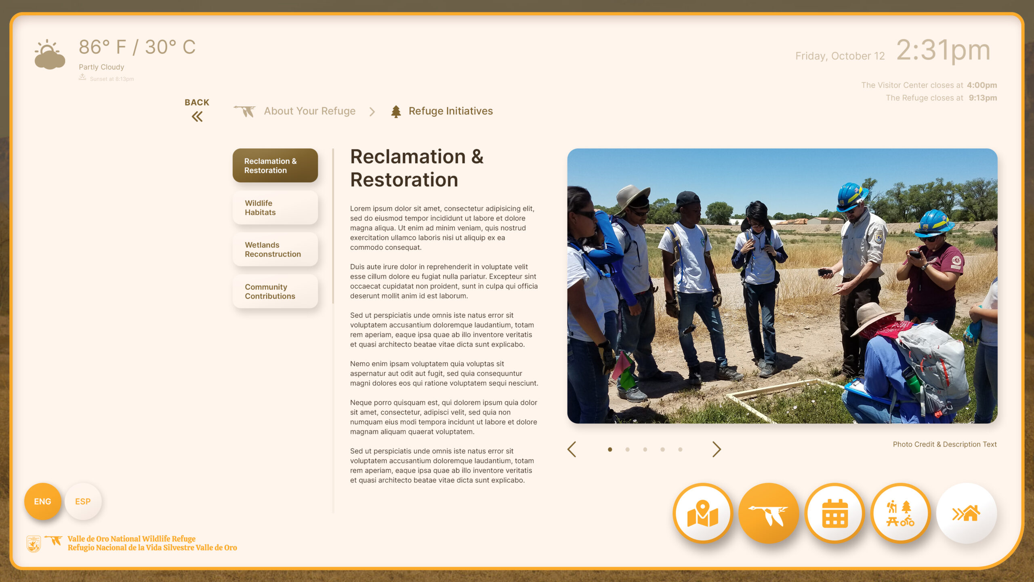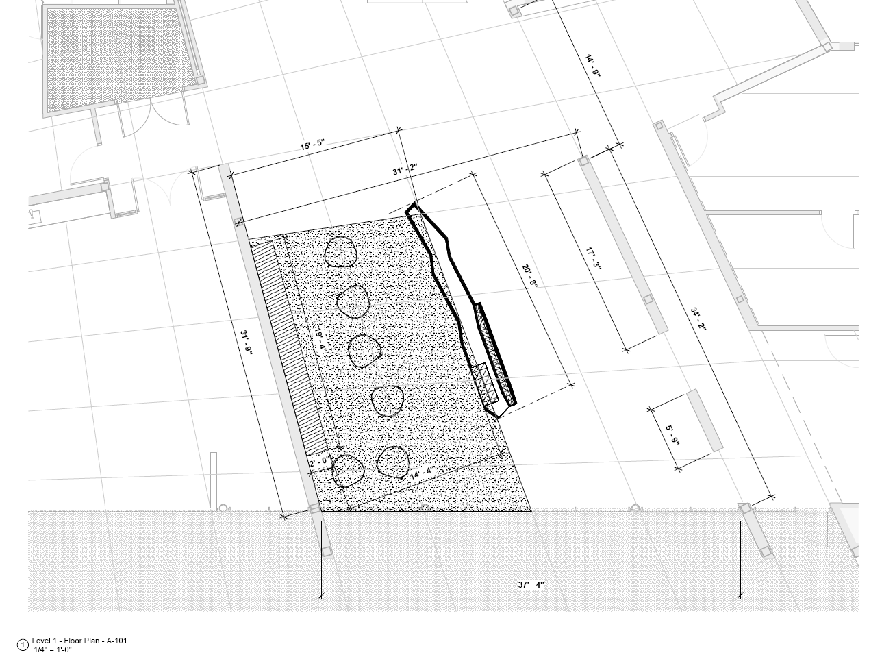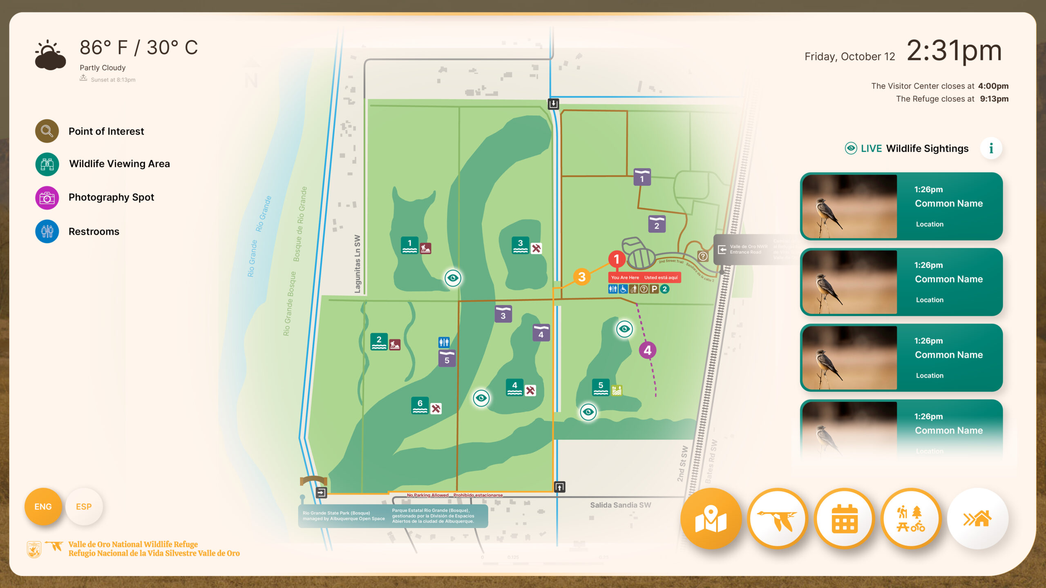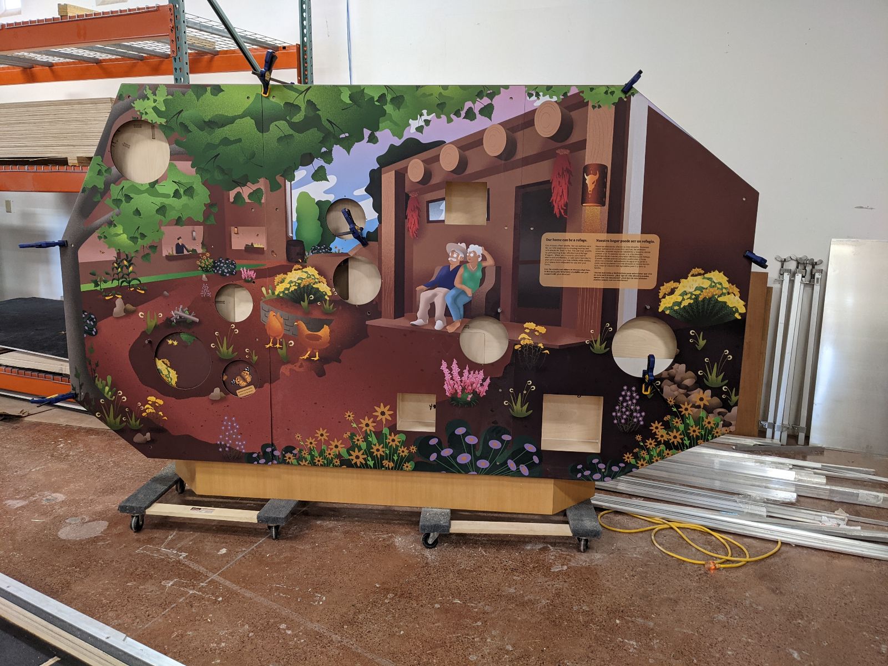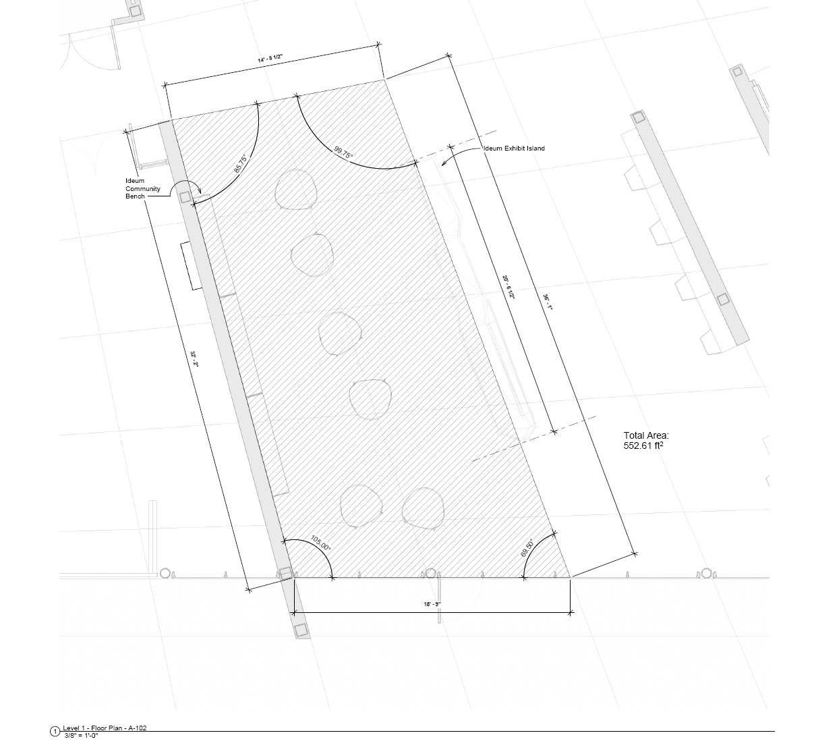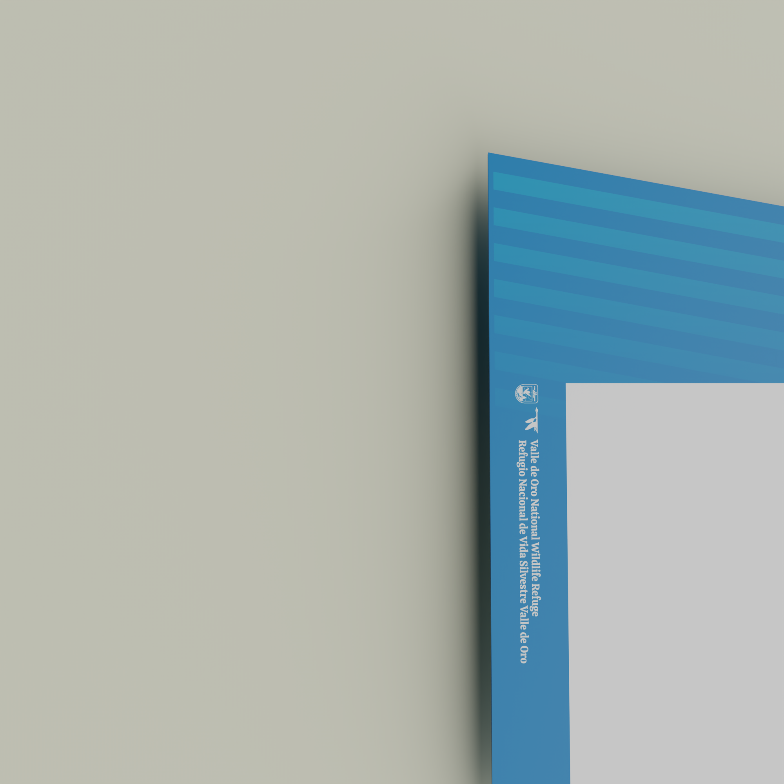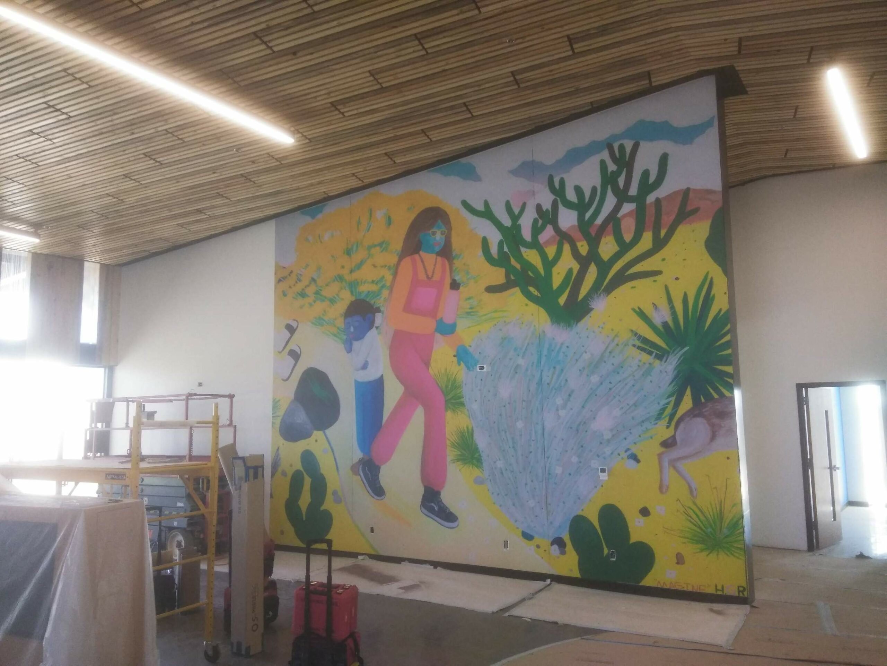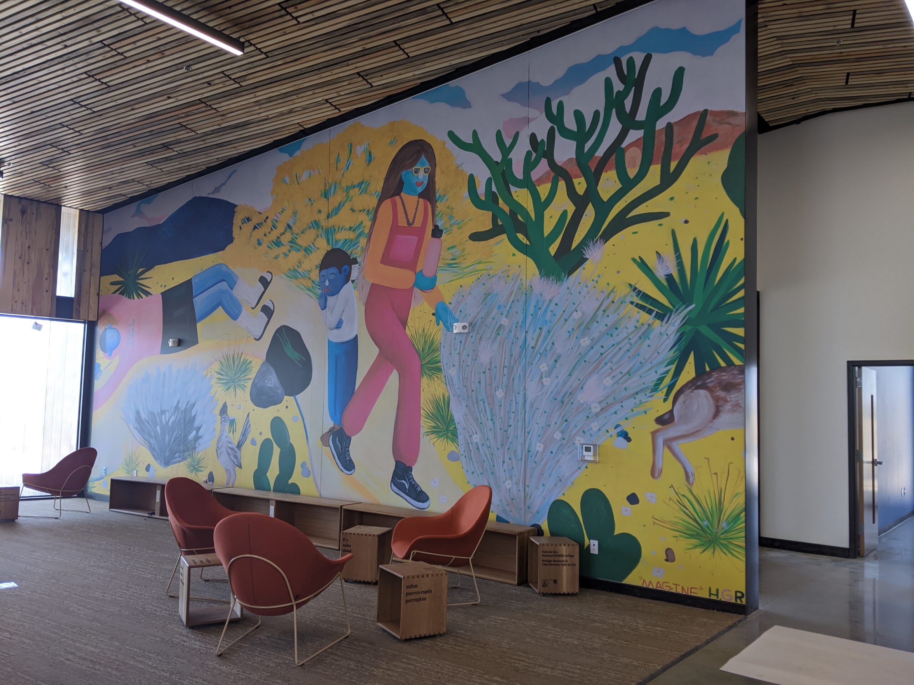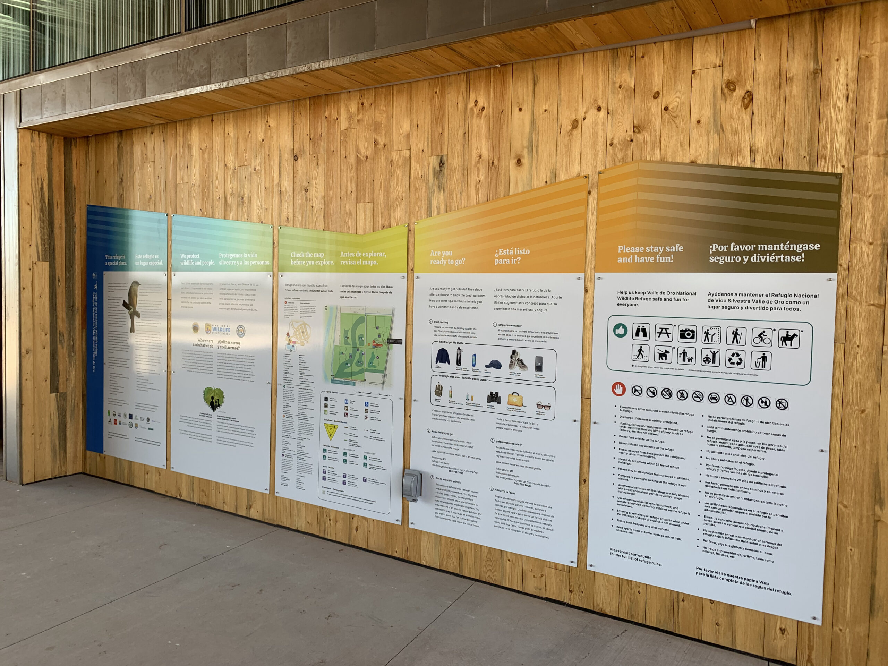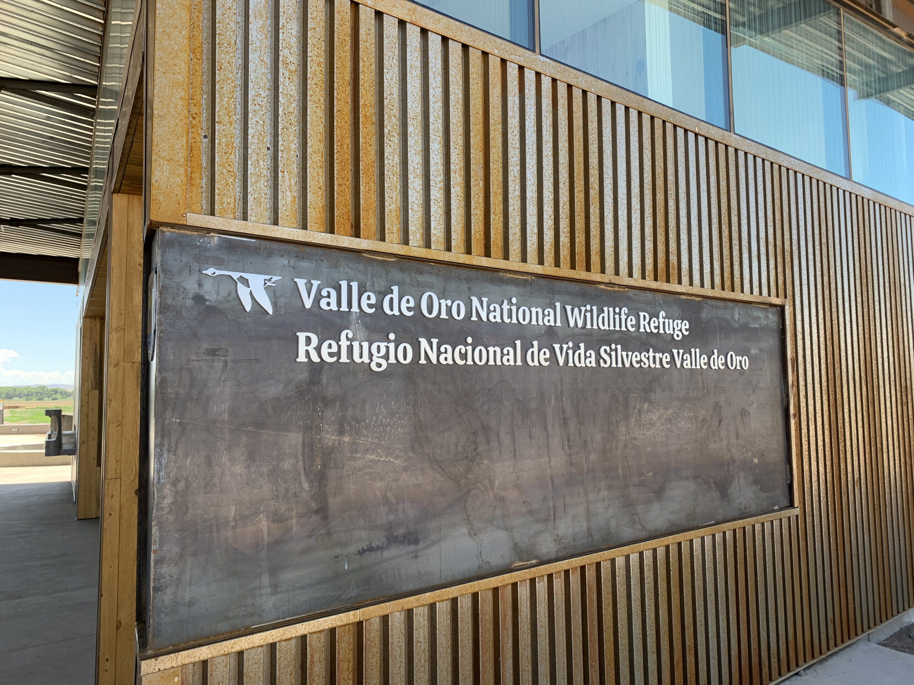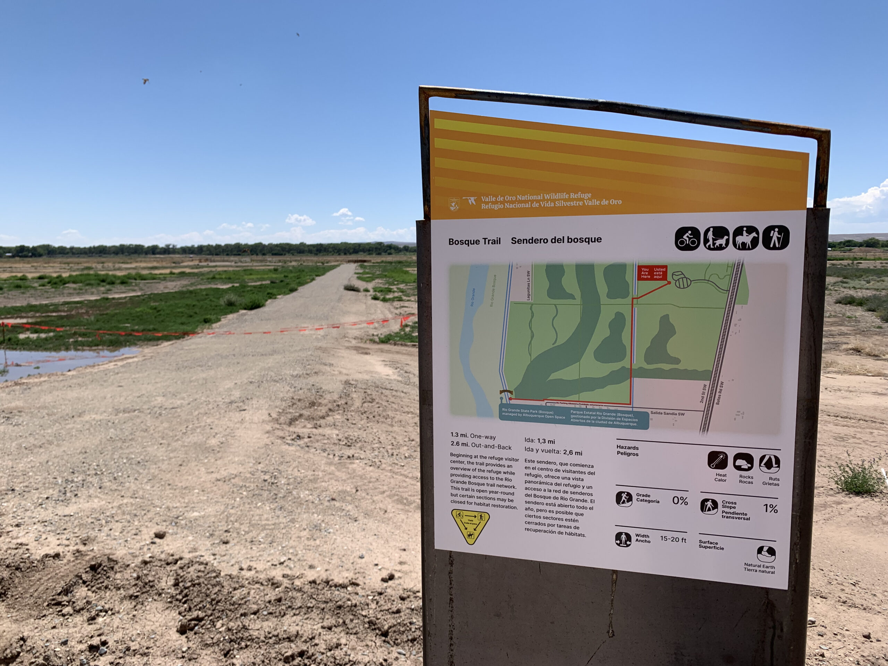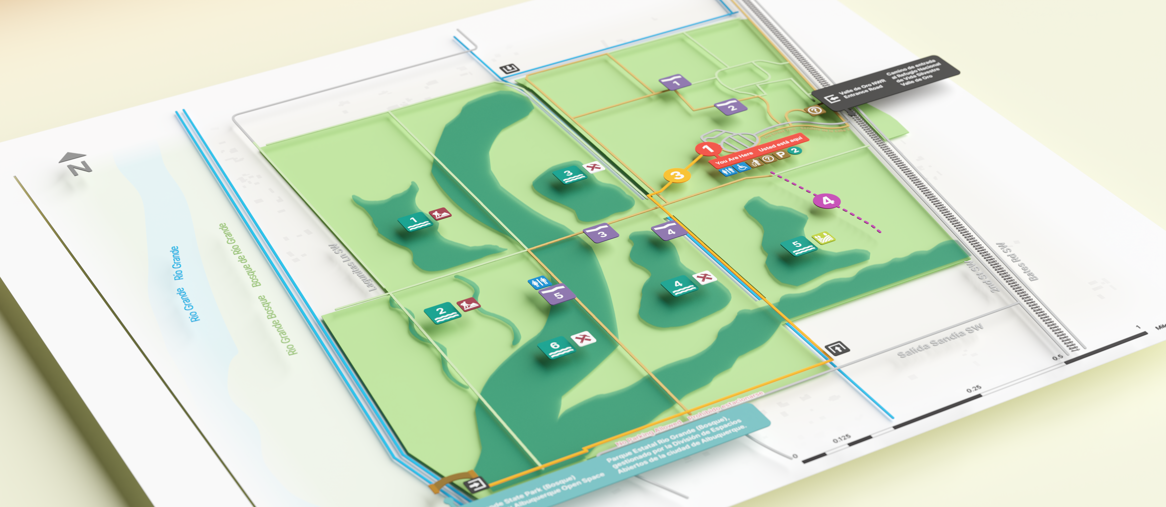Valle de Oro National Wildlife Refuge
Exhibit Design Lead
Location: Tiwa Ancestral Lands, Albuquerque, New Mexico
Dates: 2019-2021
Client: US Fish and Wildlife Service
Partners: Formative Architecture, Brycon Construction, Friends of Valle de Oro
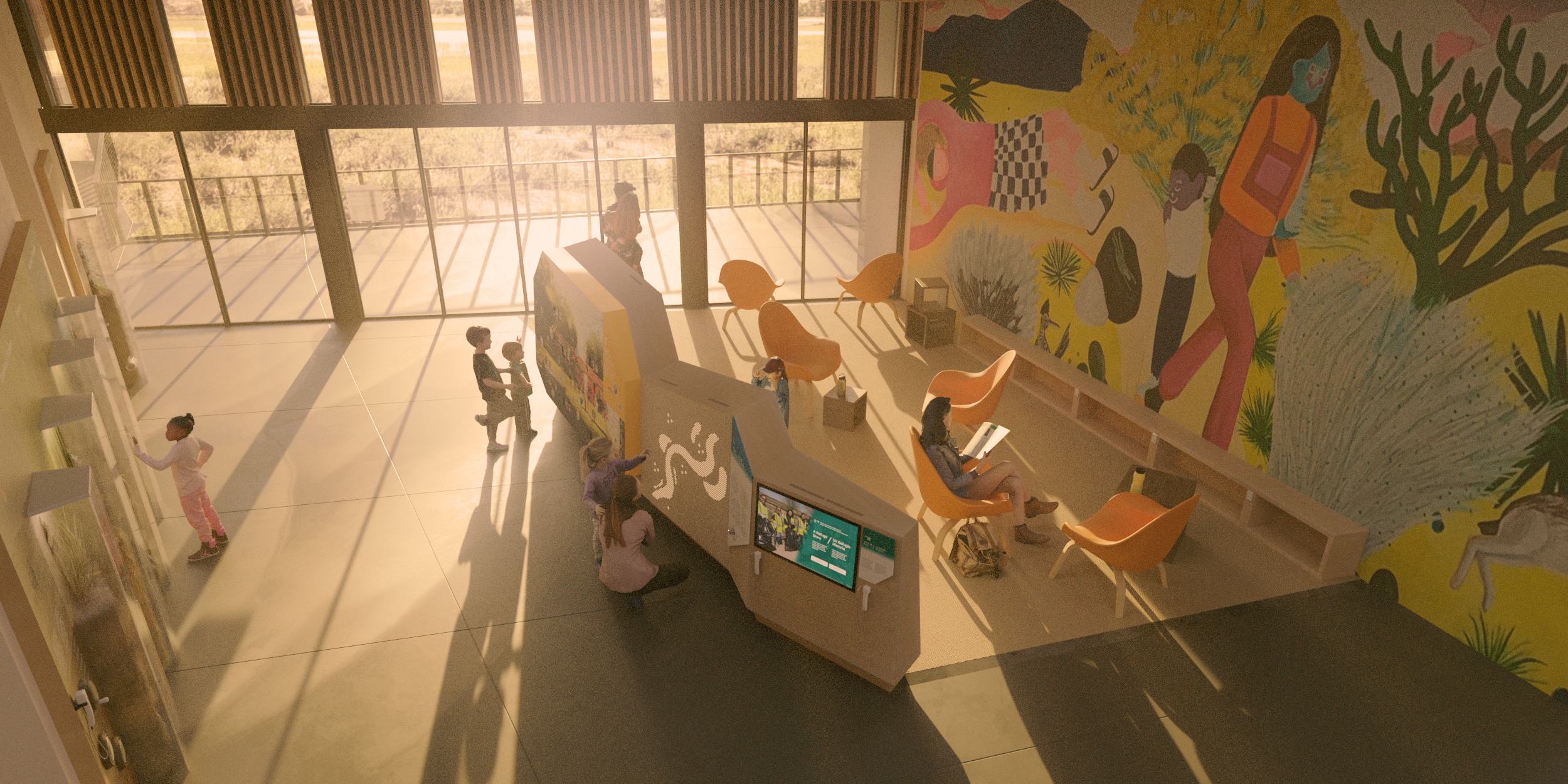
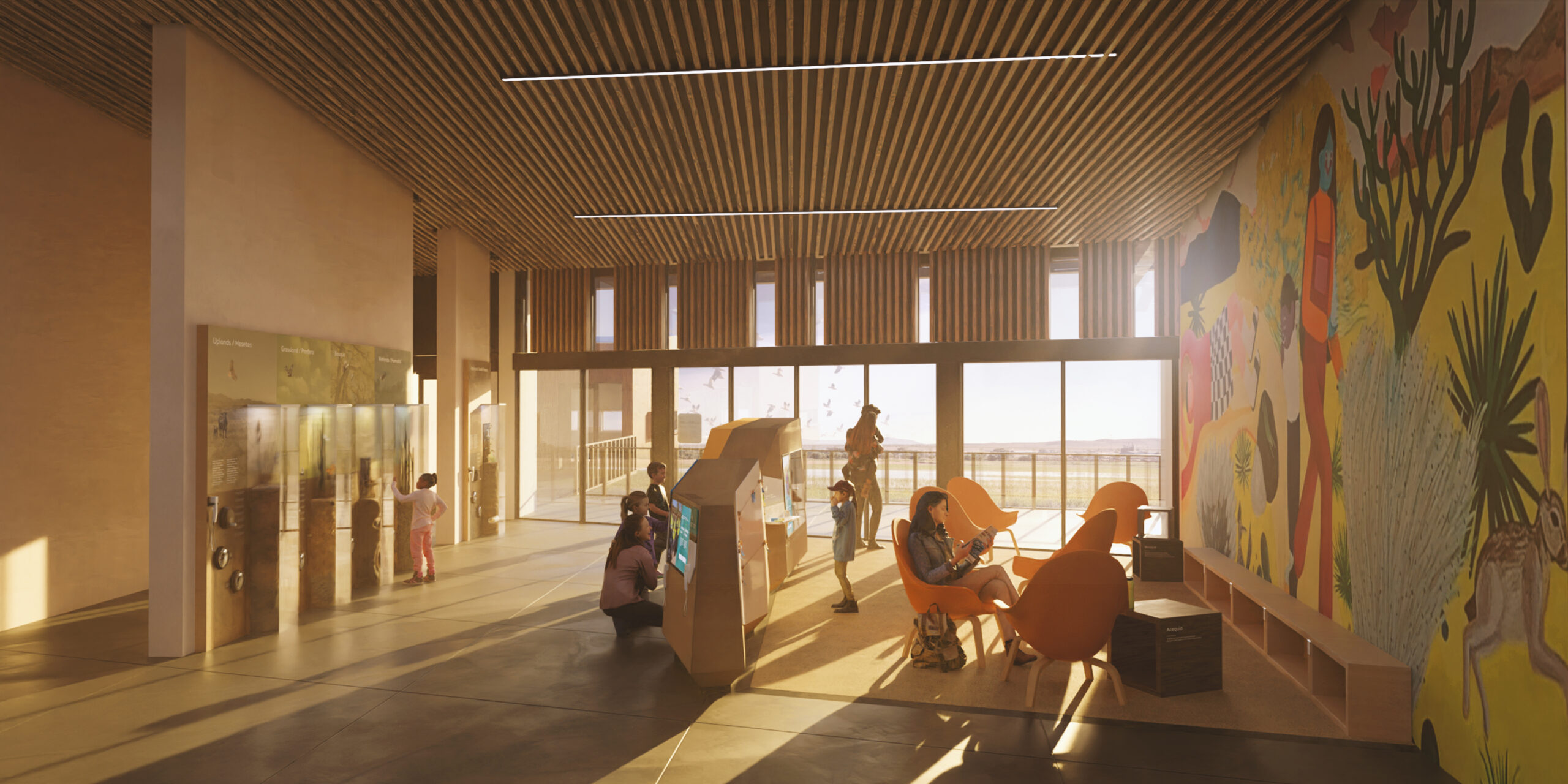
Overview
The South Valley of Albuquerque, New Mexico is a place full of stories. It is historically the ancestral lands of the indigenous Tiwa people who have called the south Rio Grande valley their home for hundreds of years, yet at the same time it is a place where a diverse set of peoples have settled and staked their claims to its resources. It is both a place of agricultural significance and natural beauty, but also industrial intrusion and environmental injustice. How these disparate elements have interacted over the years has yielded a broad palette of narratives from the people who live there, work there, and call it home.
The Price family's dairy farm had been a local landmark since the early 20th century, and when the local community had an opportunity to repurpose the wide swath of acreage that made up the farm, they chose to designate it an Urban Wildlife Refuge under the management and conservational practices of US Fish and Wildlife Service. I had the great privilege to work with the local community, USFWS, and the architect of their stunning visitor center in creating exhibitry within the center that would tell the story and history of the land, and educate visitors on the many flora and fauna that call the South Valley home.
Process
One of the first understandings we had of the client's intent was that the visitor center should serve the dual purpose of educational hub and community center. The building would serve both the local community as a melting pot for education, art, storytelling, and meditation, and also edify visitors from outside the community about the ecosystems of the South Valley, both human and non-human.
We communicated heavily throughout the exhibit development process with community stakeholders, getting input on messaging and programming, and evaluating the best way to utilize what was already a completed building design from a schematic, upper-level programming standpoint: our contract began during the latter part of design development. It was therefore necessary to evolve an interpretive plan and exhibit design that both fit the building we had, but also accomplished the many requirements of our clients and community stakeholders.
The building had a primary exhibit hall space that we decided to softly split into two spaces of equal importance and size: one half would be dedicated to interactive exhibitry of multiple form factors, while the other half would be a simple gathering space, with seating, multipurpose furnishings, and a more inviting carpet tile floor finish. To divide the space, we designed a two-sided "exhibit island" structure that would delineate the two spaces, but also serve both spaces. Exhibits on the "exhibit side" would have their narratives built in, while the exhibits on the gathering space side would invite visitors to create their own narratives.
Art would play a major role in both spaces, with a large, full-wall mural by a local artist punctuating the west wall of the gathering space, and the exhibits themselves embellished by functional murals that helped tell the stories of those exhibits. The graphics system designed for signage throughout the refuge utilized the roof profile of the building looking towards the east at the Sandias as a visual identity that could be adapted to multiple signage types. Everything would have a purpose and a story behind it, and nothing would be "stock" or "federal," everything would be sourced locally, and everything would tell a story unique to Valle de Oro.
The interactive applications designed and built were also conceived as extensions of the building programming. A "digital docent" served as a dashboard app for visitors to both orient themselves on the refuge, read about the refuge's initiatives and history, and learn about upcoming events. "A Refuge Story" lets visitors reveal a commissioned digital mural that tells multiple stories of the refuge coming into being. "Voices of the Valley" catalogues audio clips of local community members telling a personal anecdote of what the South Valley means to them.
The exhibits were thus developed as a way to complete and augment the existing building programming in a way that would be focused in messaging, but broad in the strokes it applied to relate that messaging. Within a modern architectural landmark of corten steel and wood, a colorful, vibrant, cultural and educational space would explode upon entry, and humans would find as much refuge there as the flora and fauna surrounding them.
(c) 2025 Joseph Donovan Design
