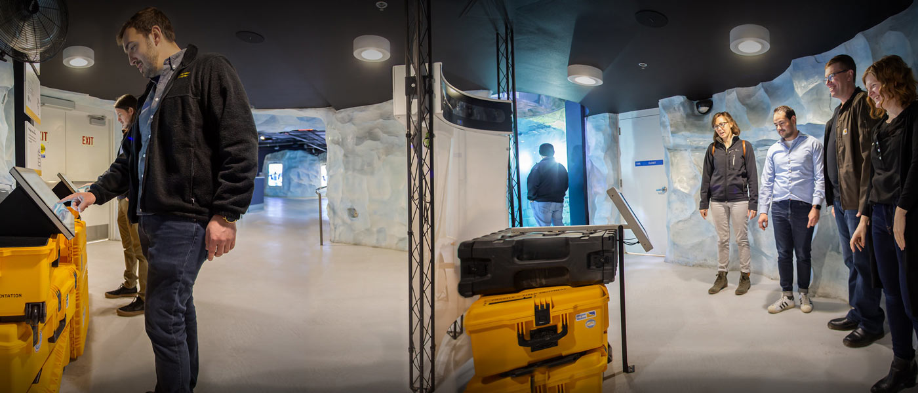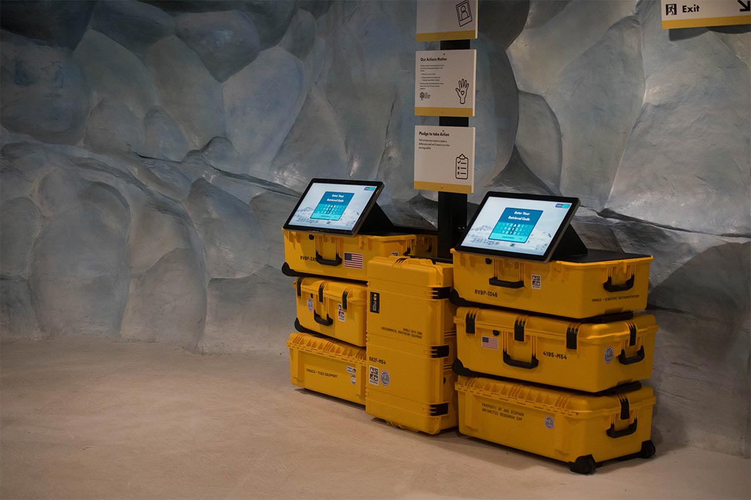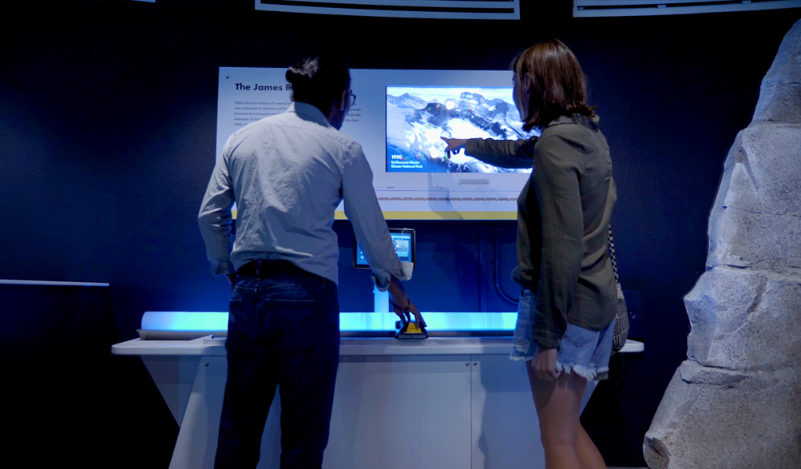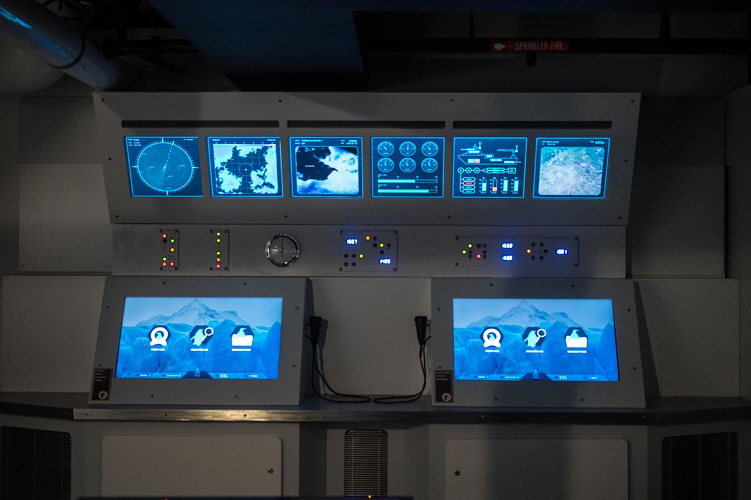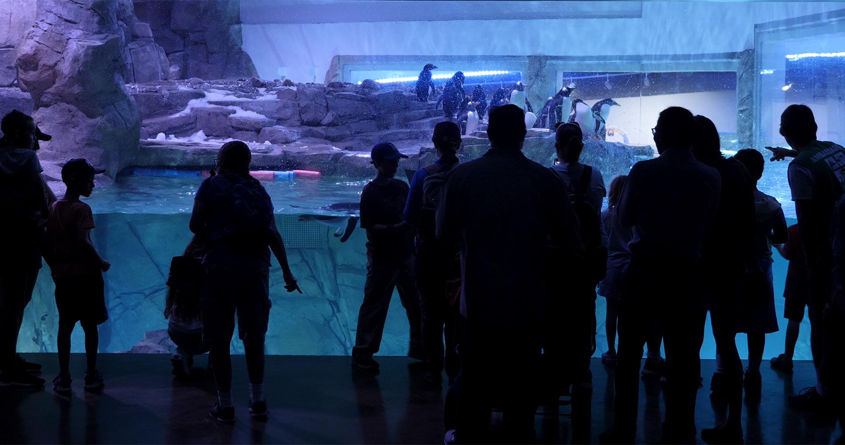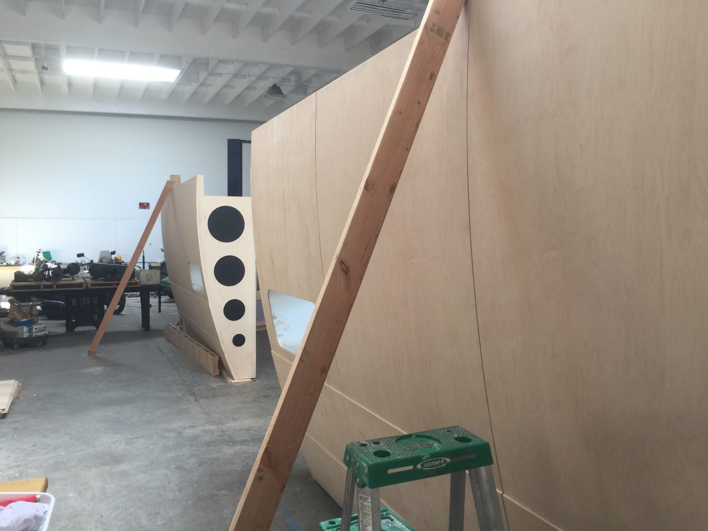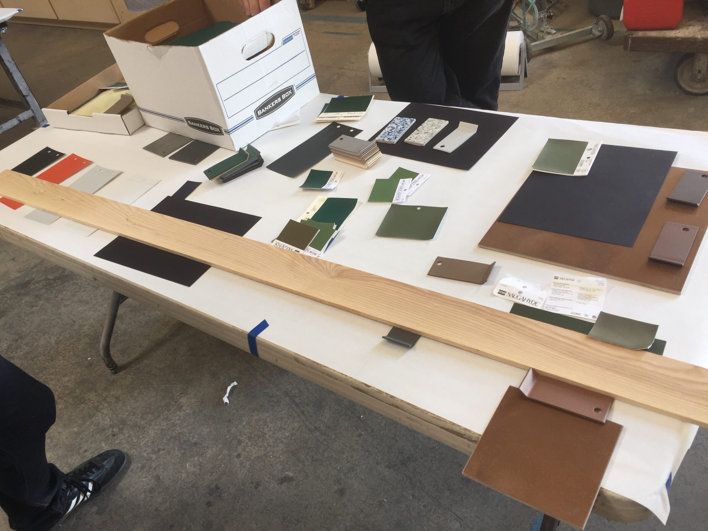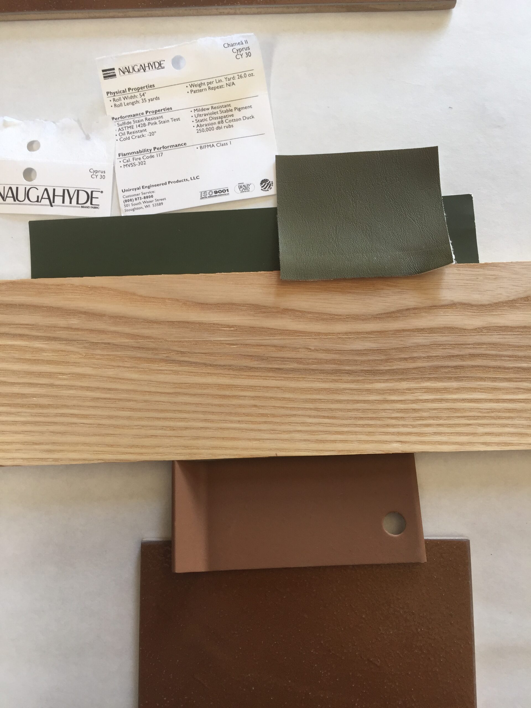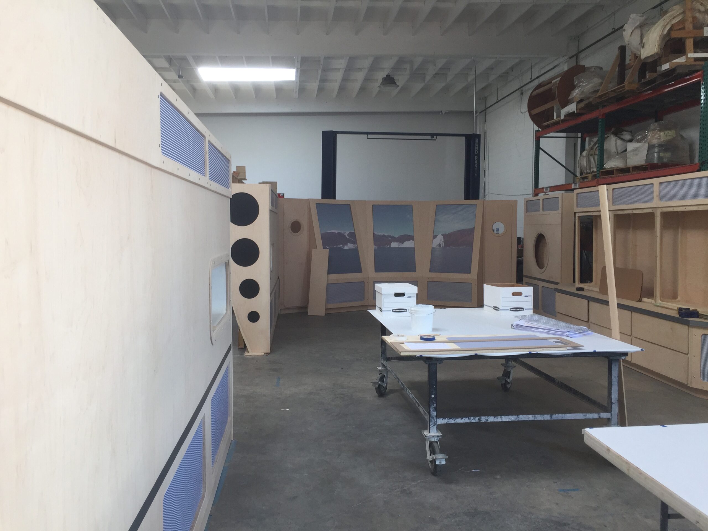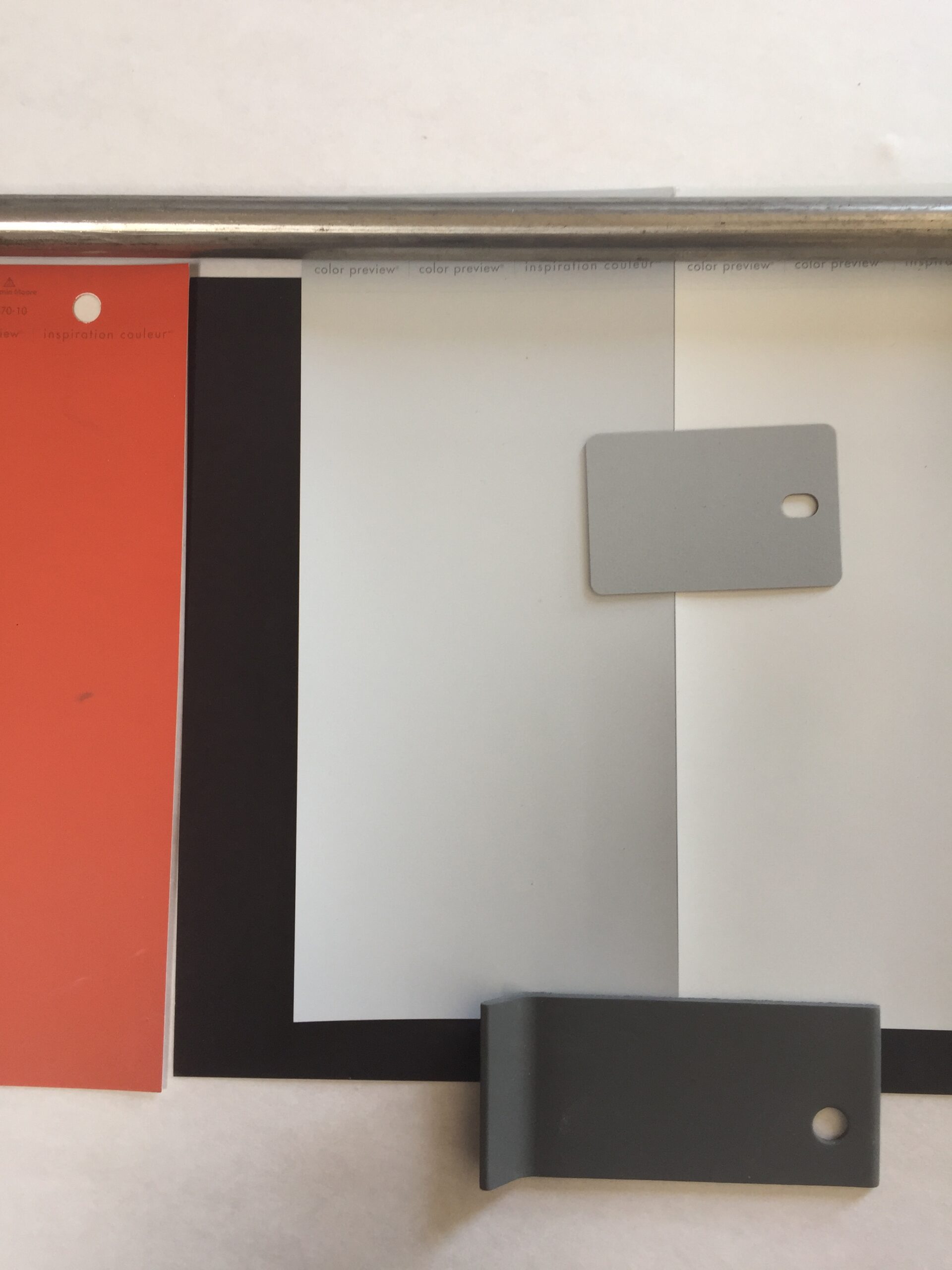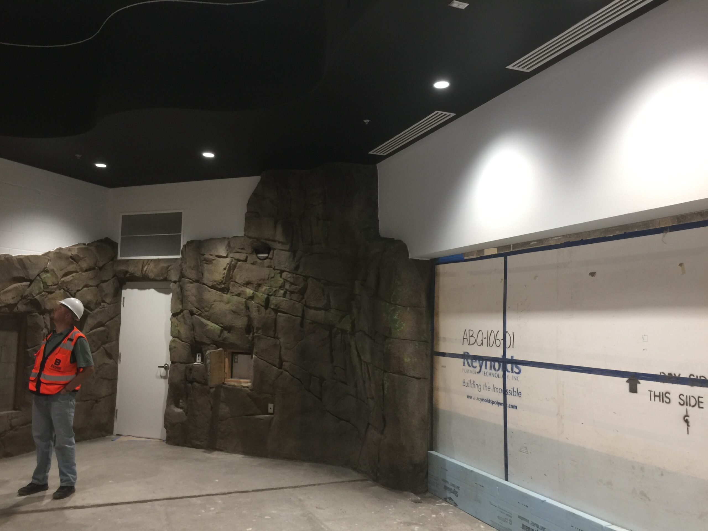Albuquerque BioPark
Penguin Chill
Exhibit Design Lead
Location: Albuquerque, New Mexico
Dates: 2017-2019
Client: City of Albuquerque, New Mexico BioPark Society
Partners: S2 Associates, Scientific Art Studio, HB Construction
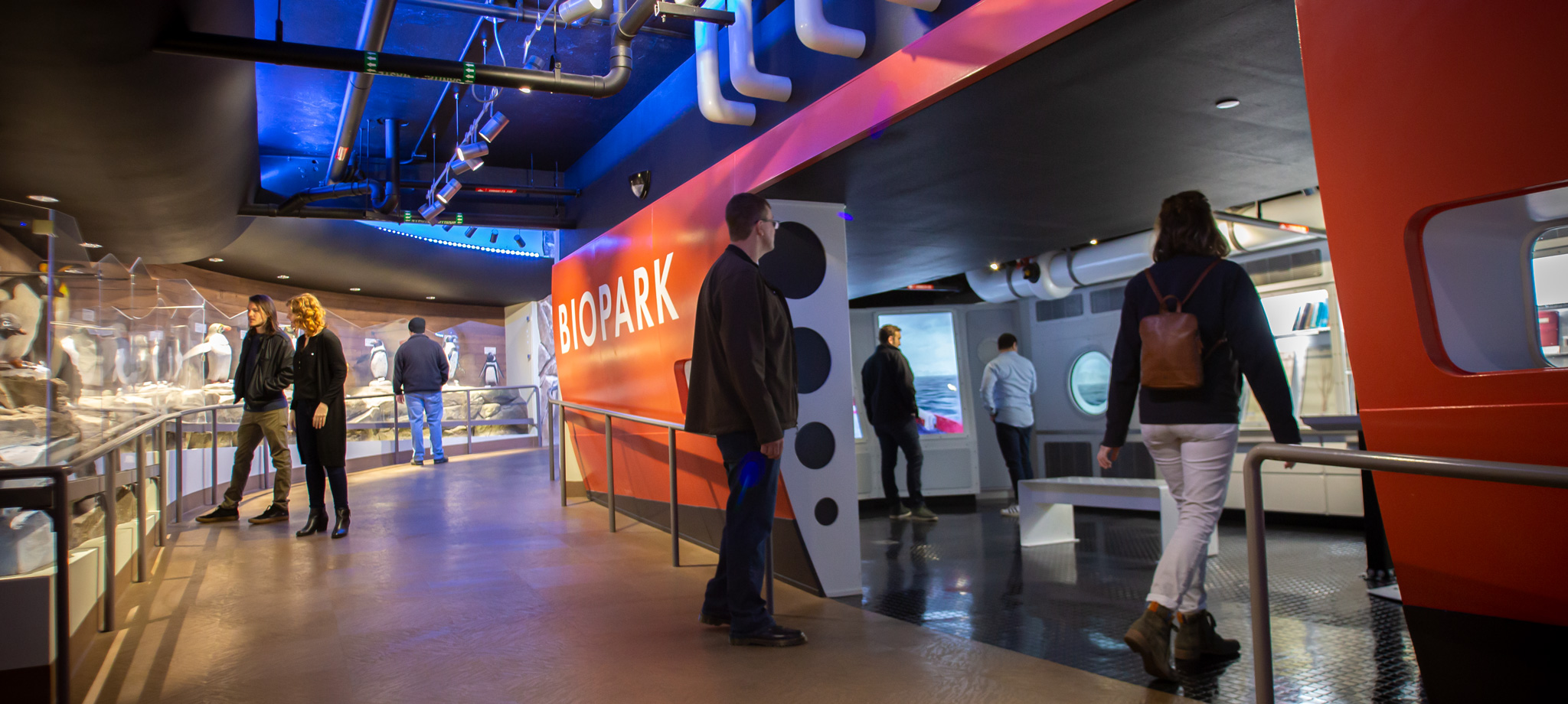
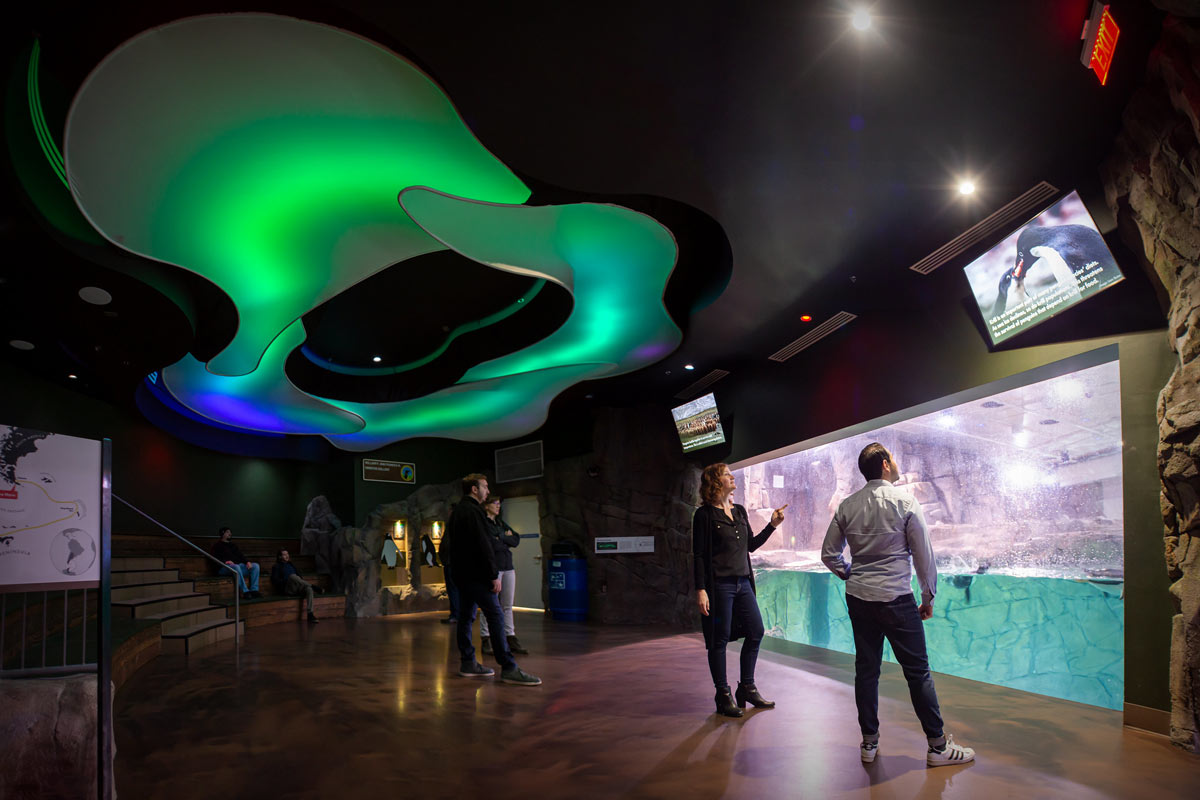
Overview
The Albuquerque BioPark is an AZA-accredited zoo and aquarium in Albuquerque, New Mexico. Recently, the BioPark opened a new fully-indoor Antarctic penguin habitat and exhibit space. The BioPark Society, the non-profit arm of the BioPark, commissioned the visitor experience for the exhibit spaces, which where already under construction when the exhibit design was contracted. This required us to design a visitor experience for spaces and a visitor flow that was already in place as conceived by the architect, without the architect or building owner as our client. There were numerous challenges presented by exhibit design's late arrival on the project, as exhibitry had to be retrofitted into a built environment, but also seem intentional and pre-conceived.
The visitor space was laid out as a linear path that began on the top level, with an above-water viewing area of the penguin habitat. Visitors descend down a long ramp past a second-level "flexible exhibit space," and continue to the ground level which provided underwater viewing of the penguin habitat. This established three spaces which required interpretive planning, and that needed to flow according to the visitor flow demanded by the building design.
The solution we devised was to embrace the linear flow imperative and write a global narrative that would immerse visitors from start to finish, and also structure their journey through the exhibit. So we started with the concept of a "journey."
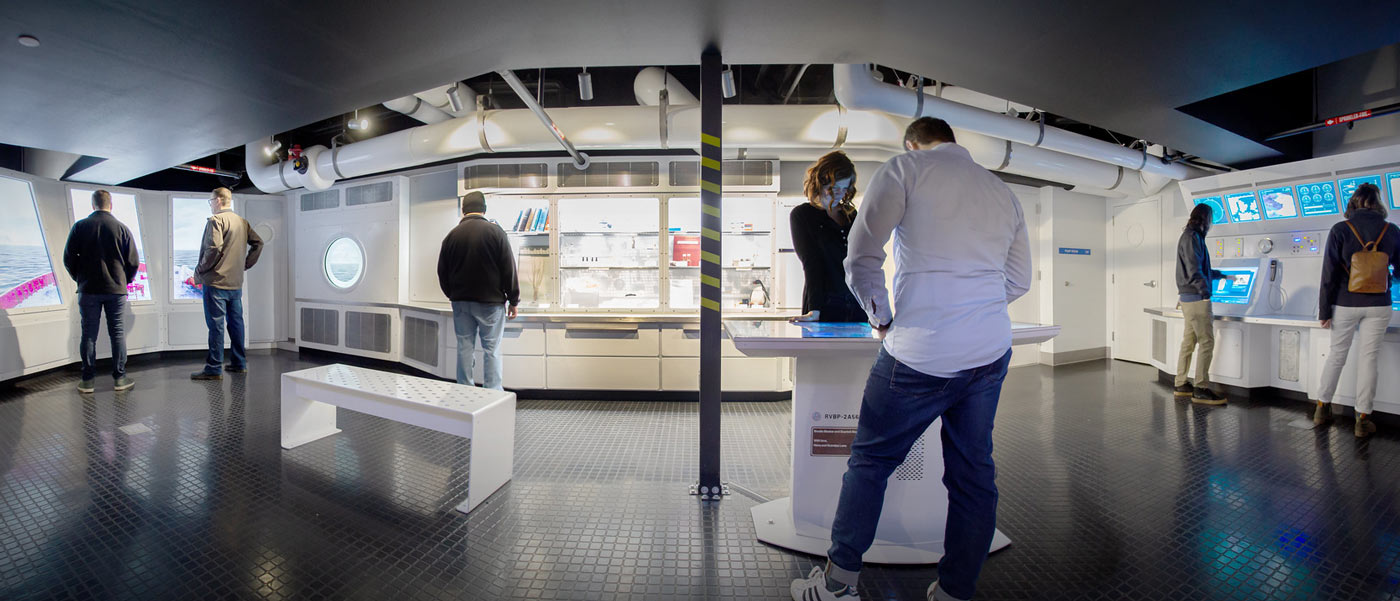
Narrative
Our narrative placed visitors in the shoes of Antarctic researchers embarking on an expedition, starting in southern South America at the port town of Ushuaia, boarding a research vessel, and setting sail for a research base on the Antarctic coast. Lightly themed environments would aid immersion and inspire curiosity, and interpretive content would be inserted at the relative points in this narrative.
Architectural features of the different levels were used to intentionalize the themed environments. The high ceilings and free-form soffit of the top level were used to install a light installation simulating the aurora australis. The low ceilings and exposed MEP of the flexible exhibit space were used to augment the set design of a research vessel interior. The confined space of the lower level, illuminated by the lighting in the penguin tank, evoked the sensation of being engulfed in snow and ice, with standalone exhibit elements built into "field research" props.
Impact
The exterior of the building does not suggest the form or narrative of the visitor experience within, thus the unexpectedness and surprise of an immersive narrative and themed environment proved critical to the habitat's public success. A penguin habitat in the desert was a unique challenge on its own, and pairing the educational, interpretive experience with a themed environment that evoked adventure and imagination was an aspect that heightened the success of the project even further.
(c) 2024 Joseph Donovan
