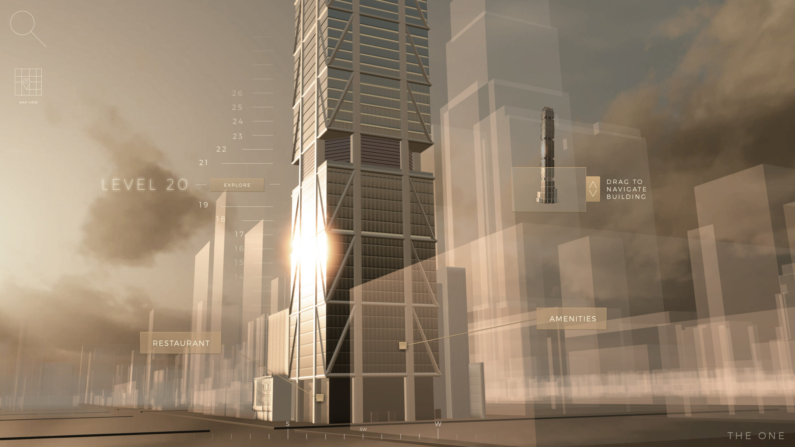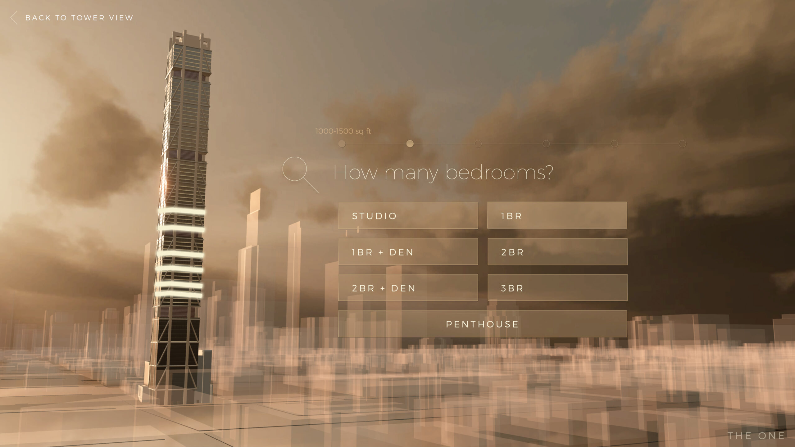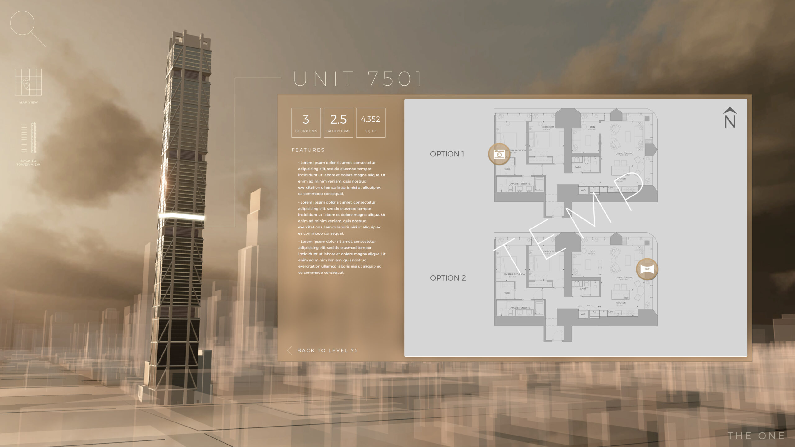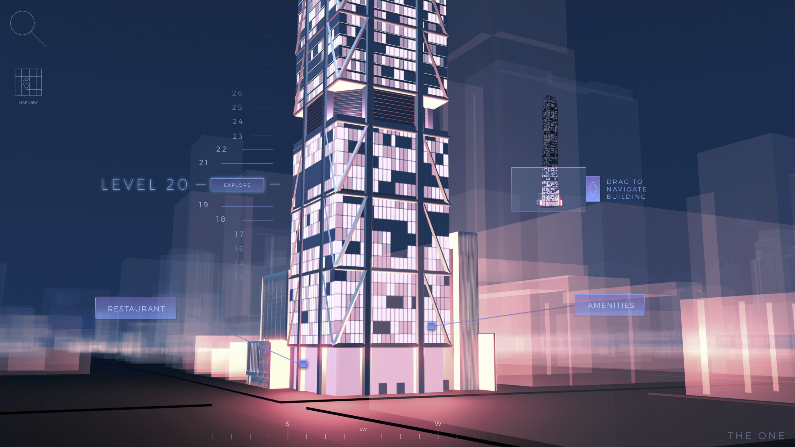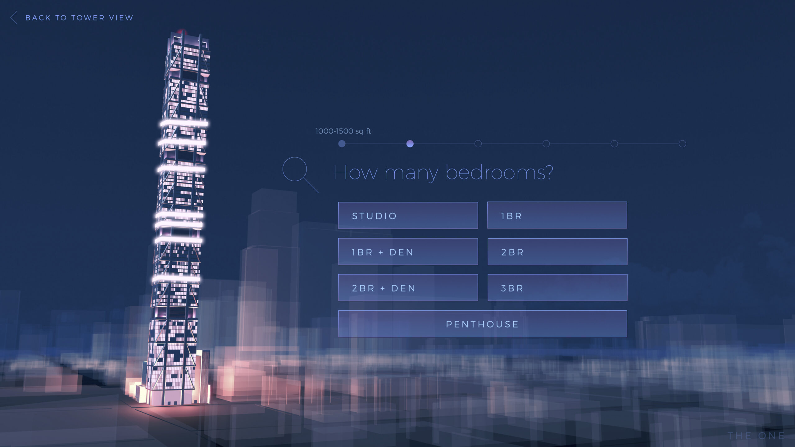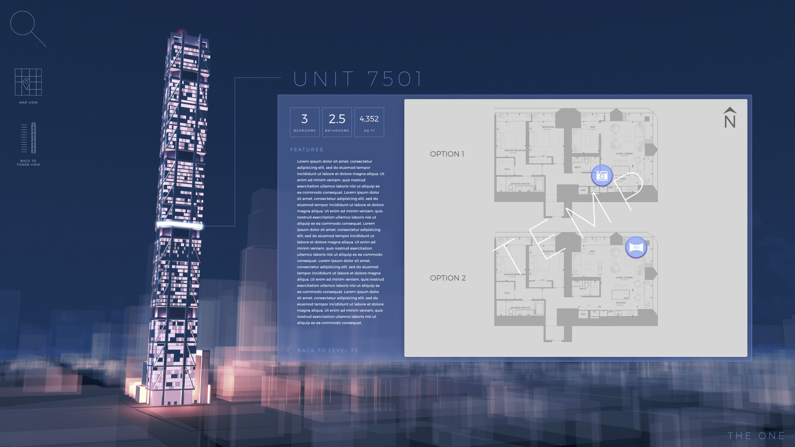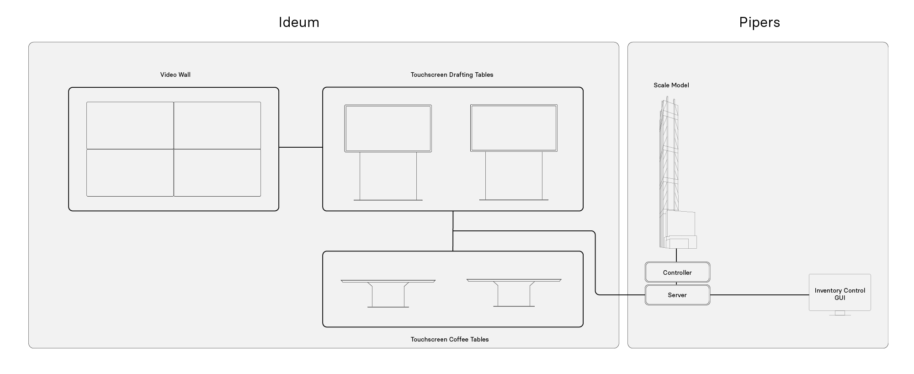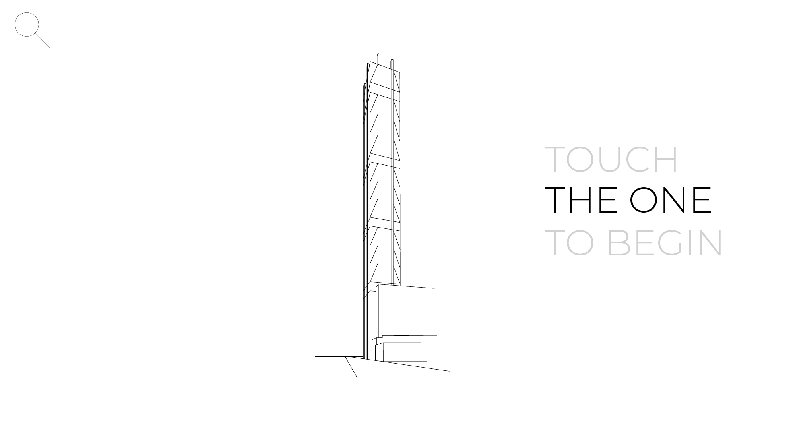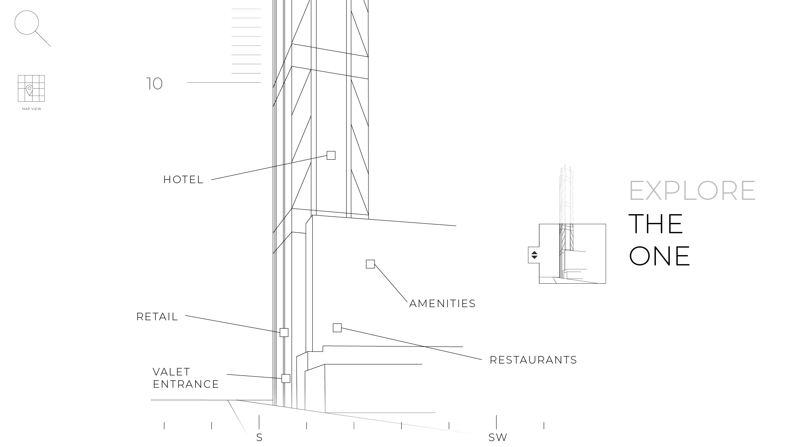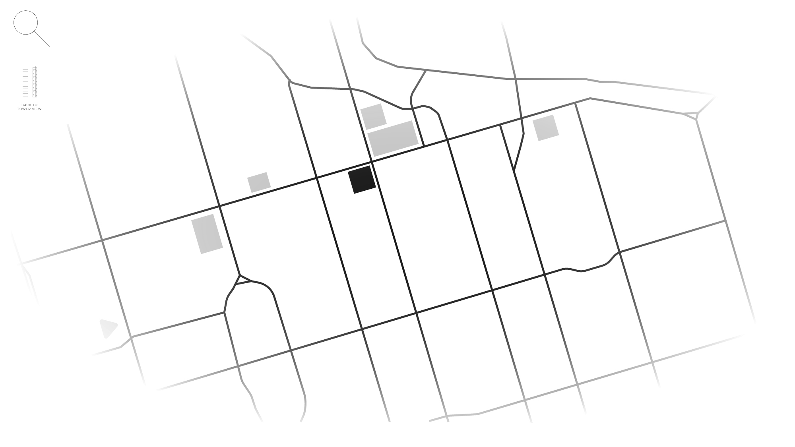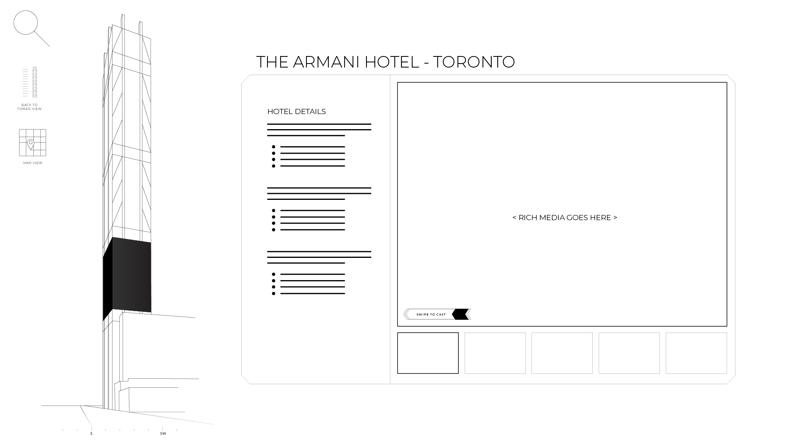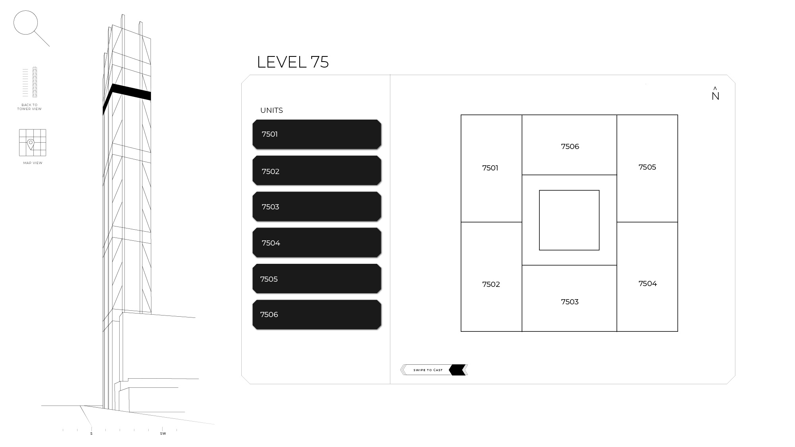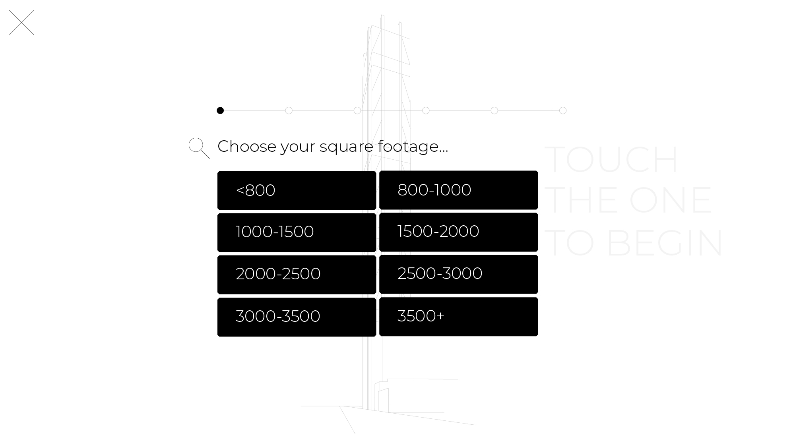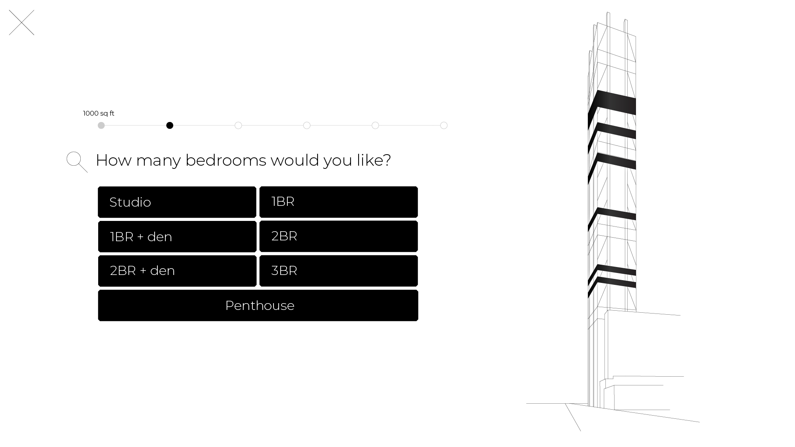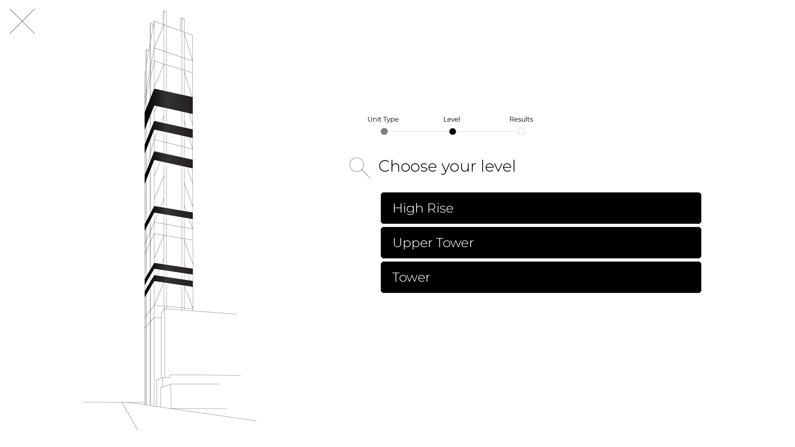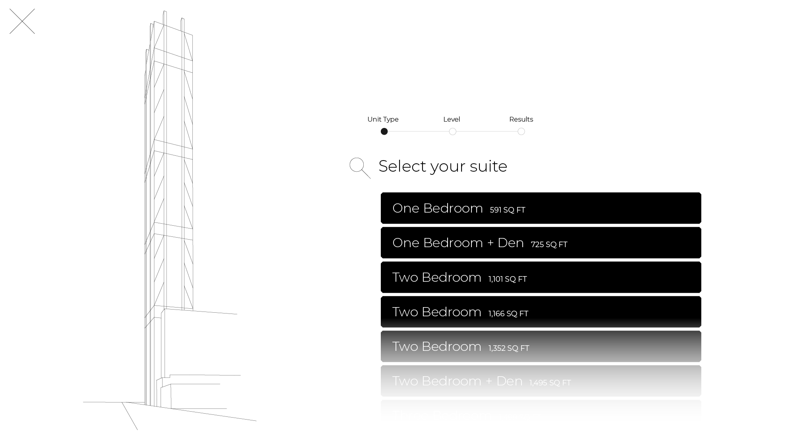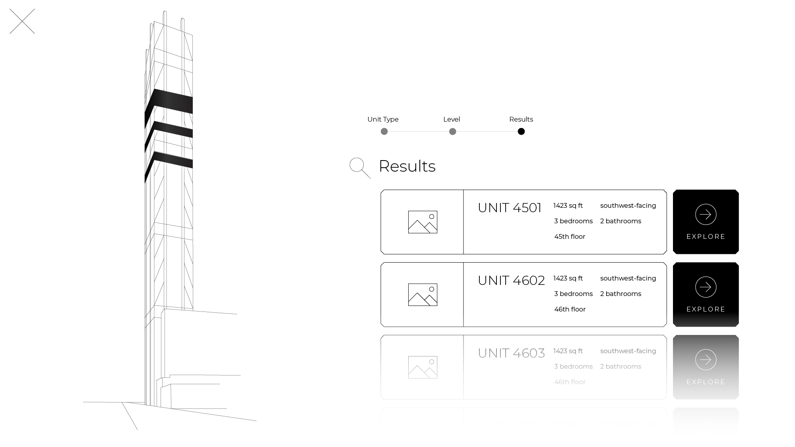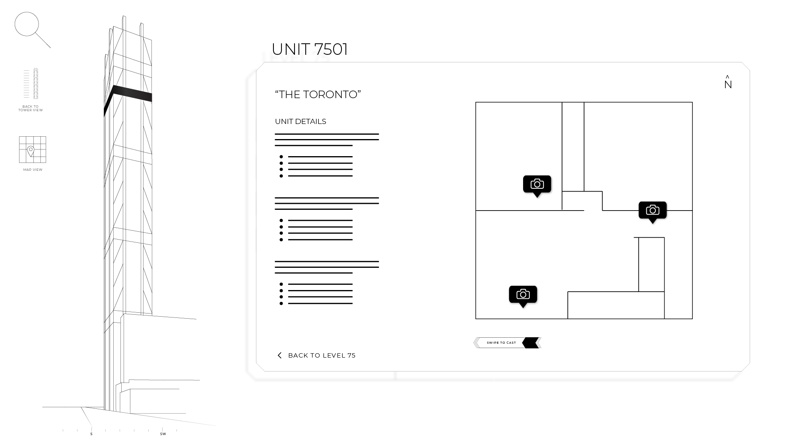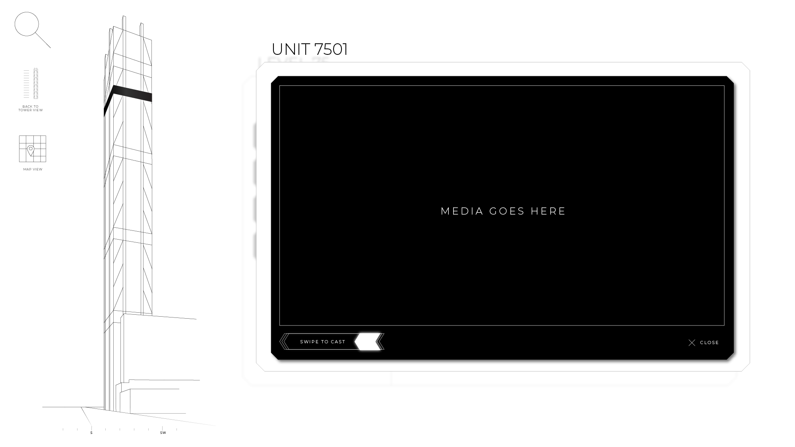One Bloor West
Mizrahi Developments
UX Design Lead
Location: Toronto, Ontaro
Time: 2016-2017
Overview
One Bloor West ("The One") is a Norman Foster-designed supertall currently under construction in Toronto, and when completed, will be the tallest skyscraper in Canada. We were commissioned in 2016 to design a unique interactive sales center experience that would enable potential residents to explore the unique amenities and residences of The One in concert with a 3D scale model centerpiece in the sales center that would have LED lighting synchronized with selections in the application.
The application itself enabled visitors to browse various floors, explore the amenities of each floor, view floorplans of residences, see the views from each residence as captured by drone photography, as well as search for residences that fulfilled specific search criteria. Selections done through this user flow would light up various floors on the physical scale model in the sales model in sync with the digital 3D model in the application. In addition to illuminating the scale model, the drone photography from the various levels was able to be cast to a video wall for larger panoramic views.
Wireframing
To clarify the variety of functionality the app would contain, the application was wireframed before design, which enabled the client to modify functionality and refine requirements before full design. Wireframing also helped create a better understanding of the building itself, its programming, its residence mapping, the surrounding neighborhood, and how the application would guide visitors through the complexity of its offerings.
(c) 2025 Joseph Donovan Design
