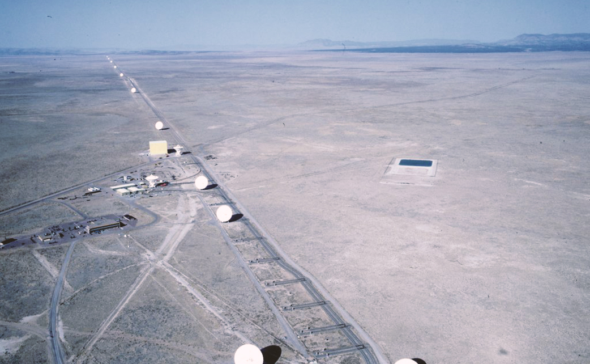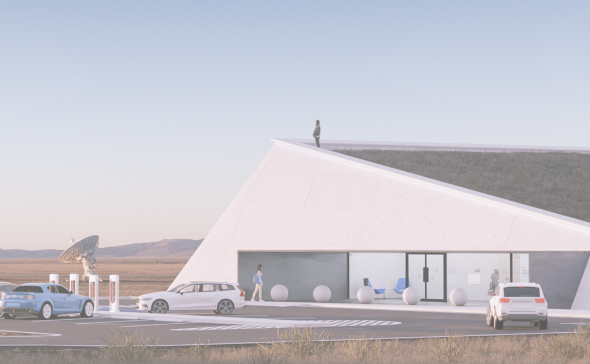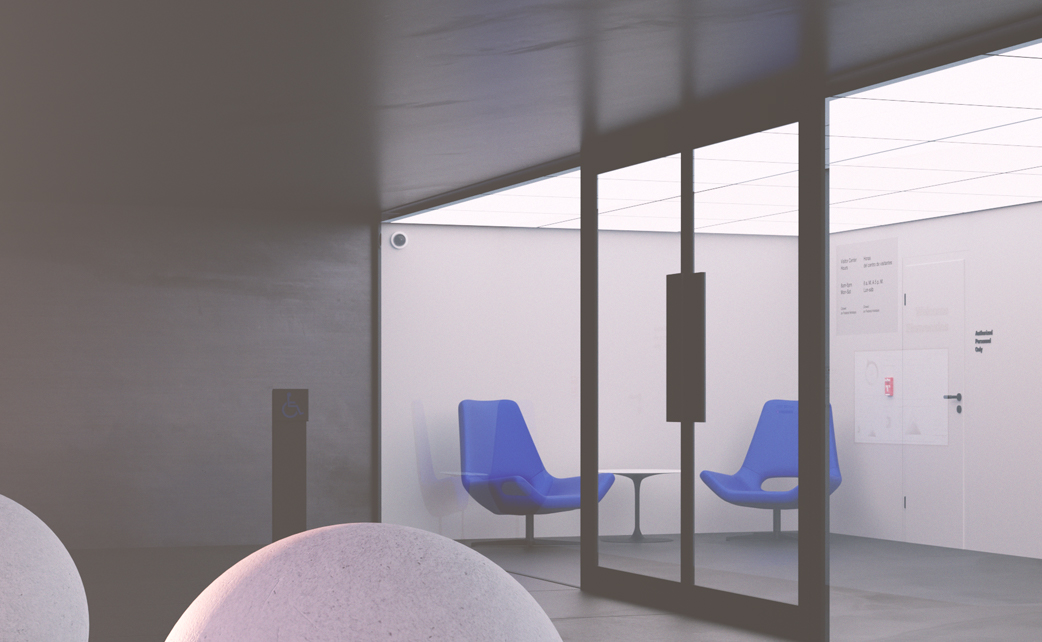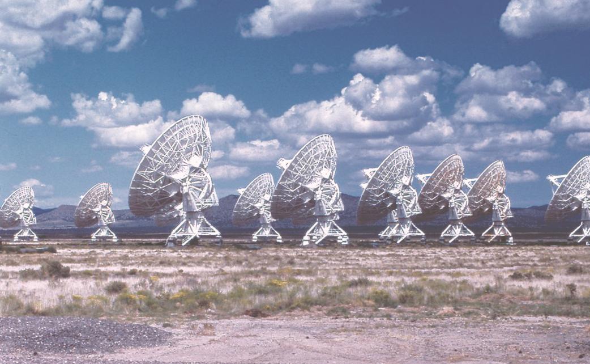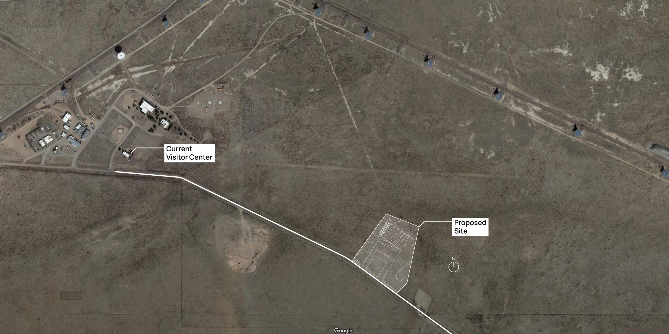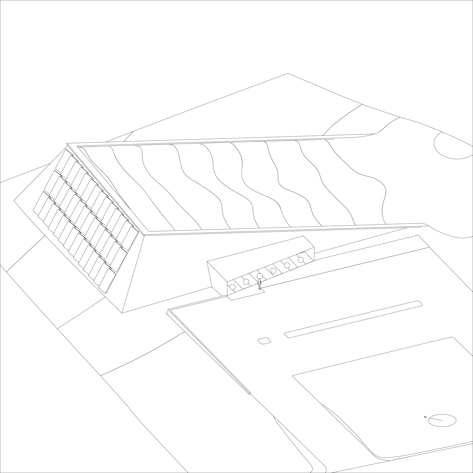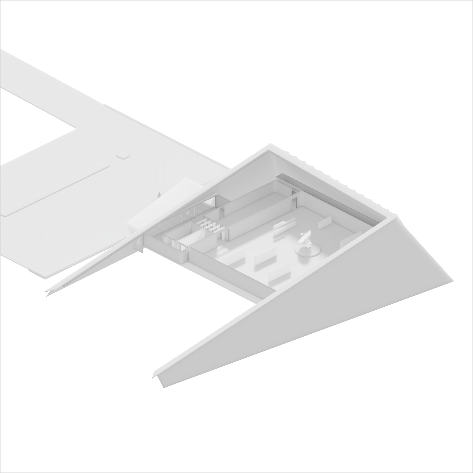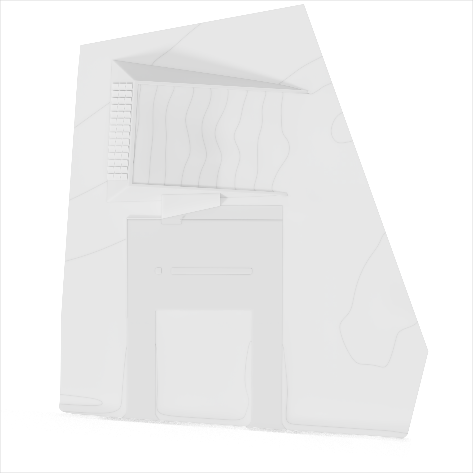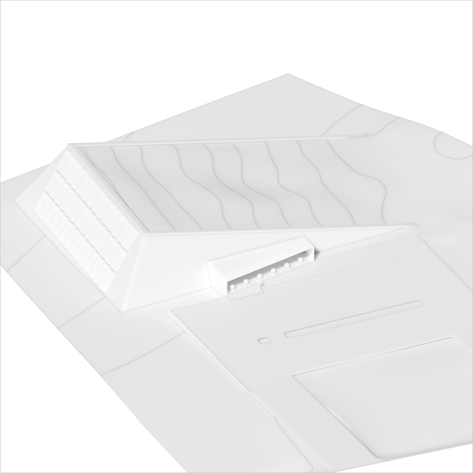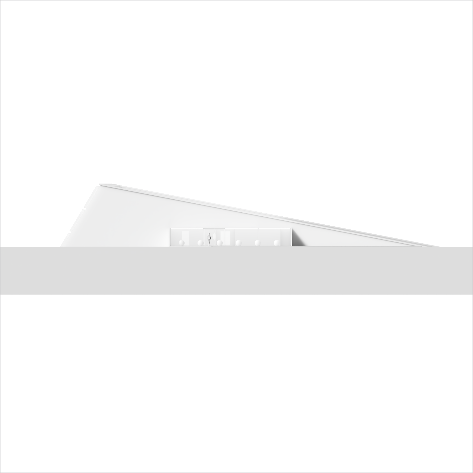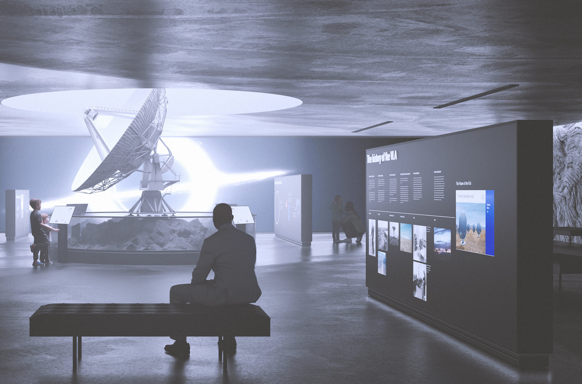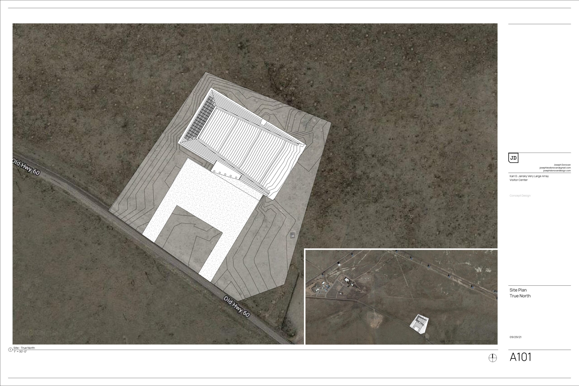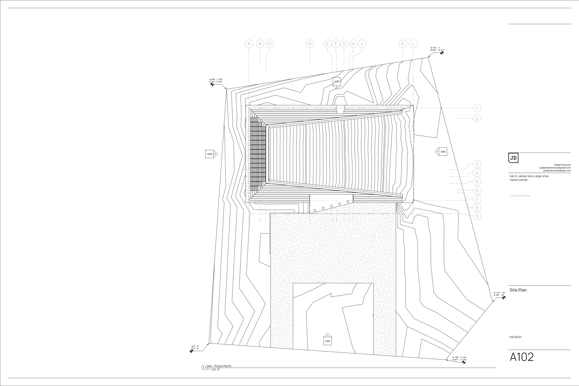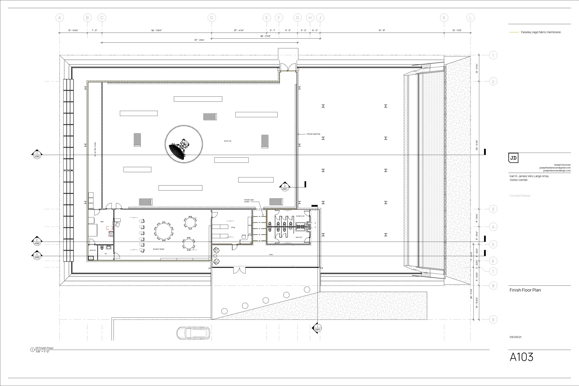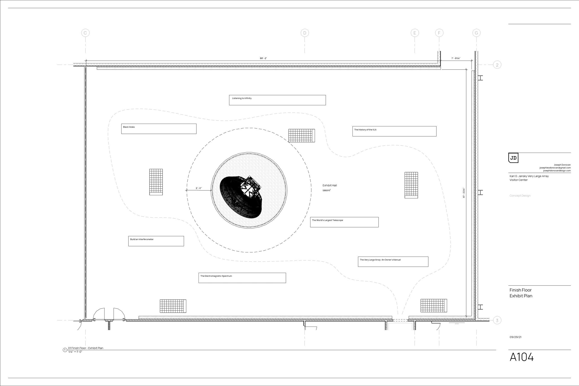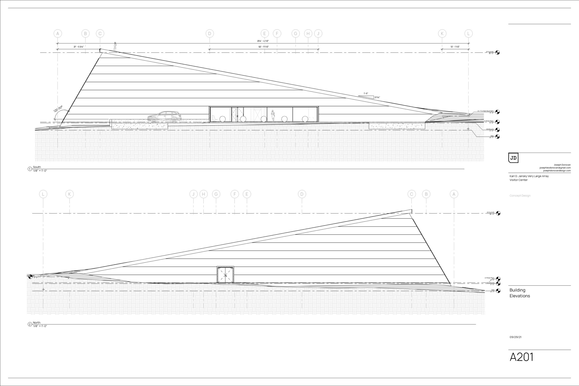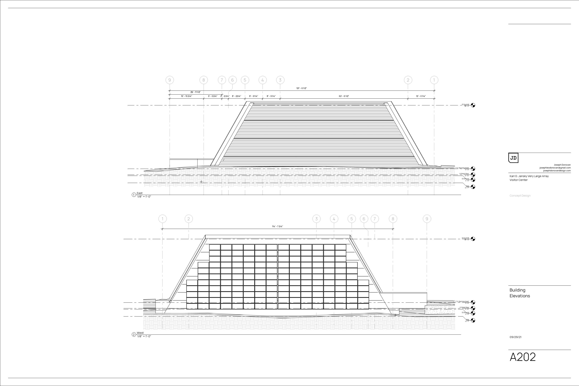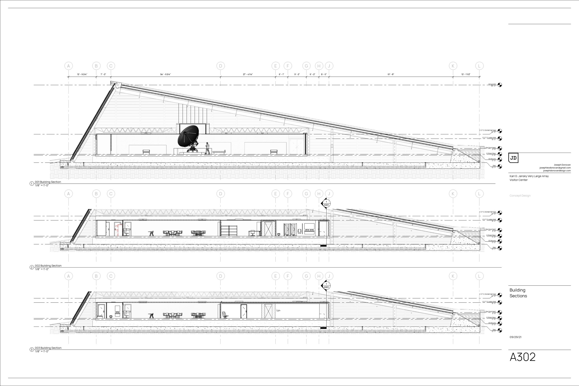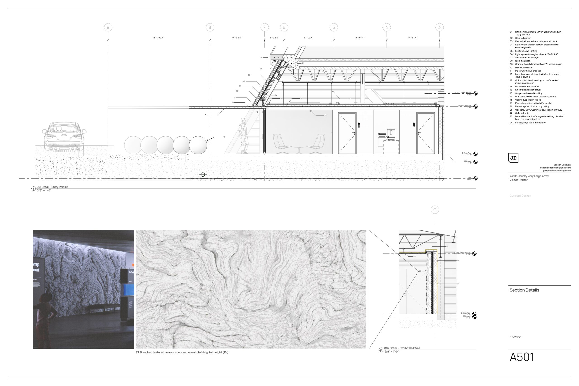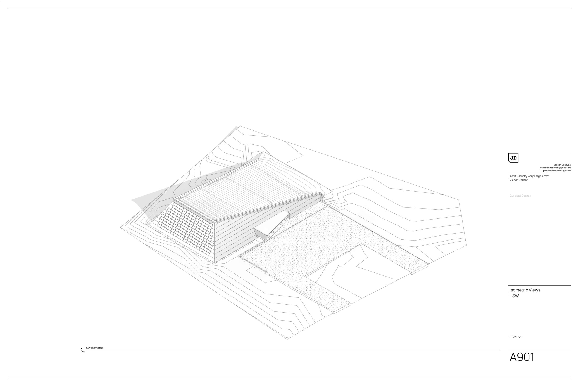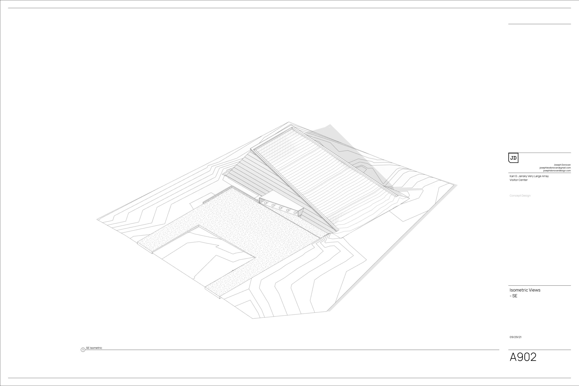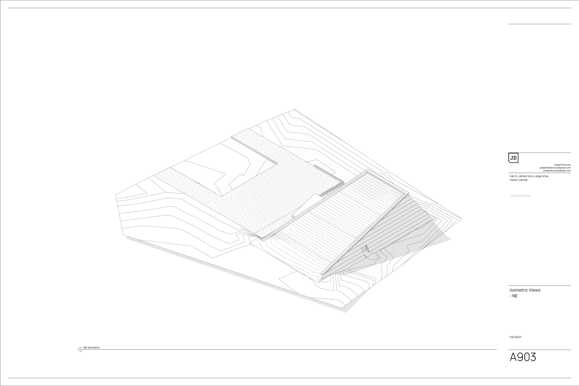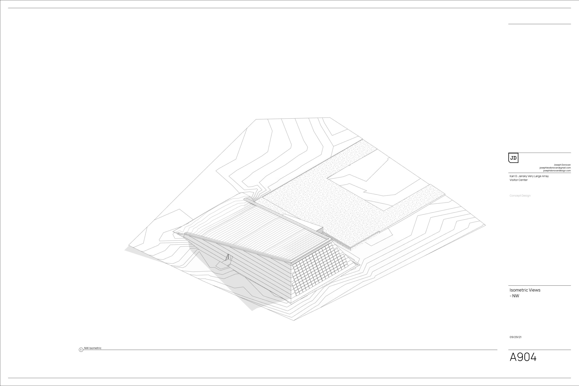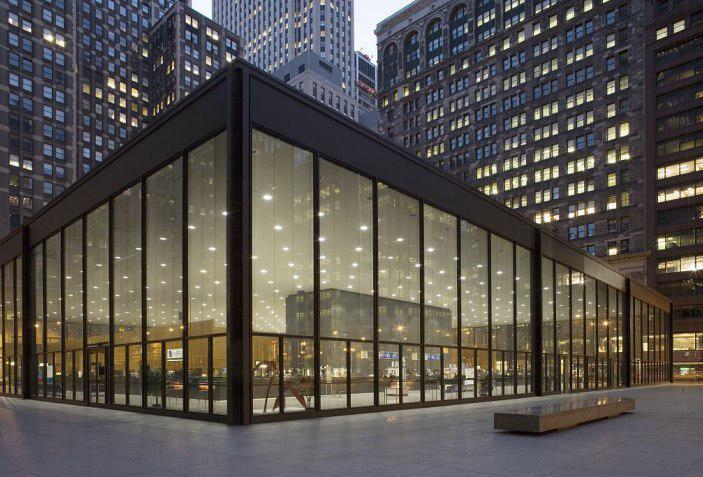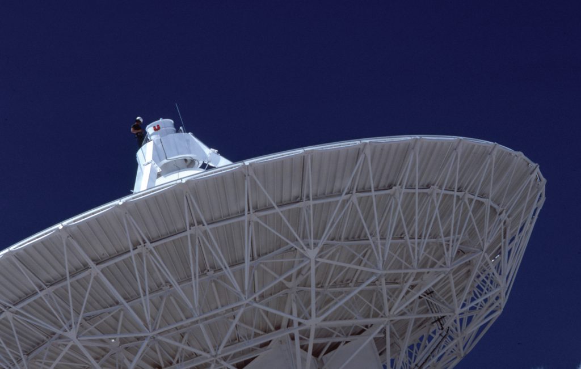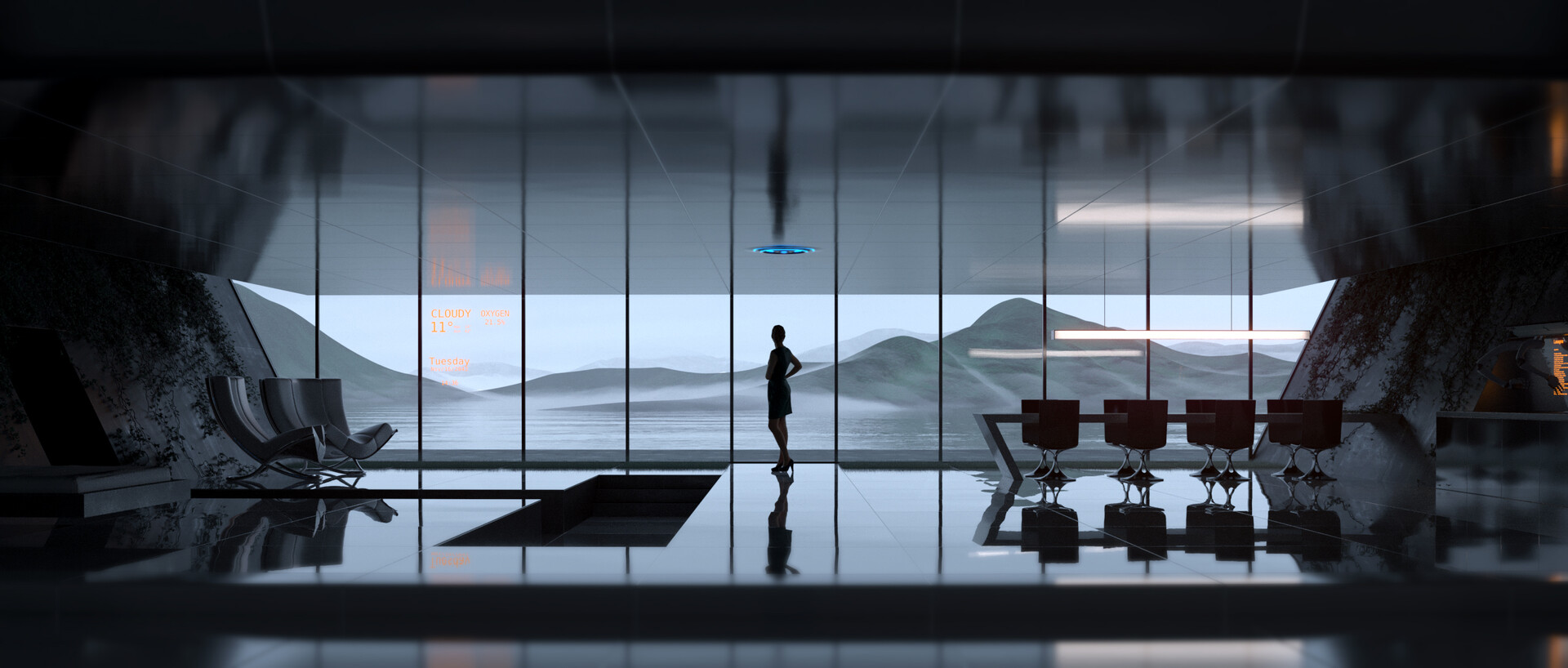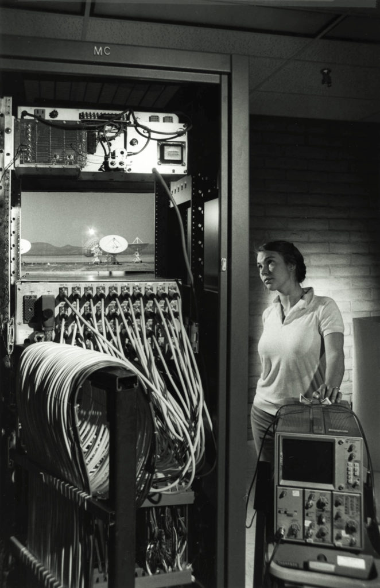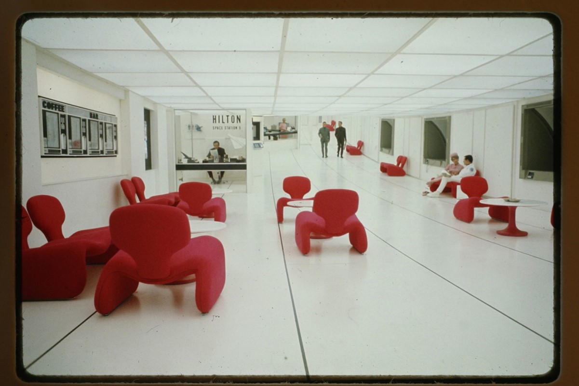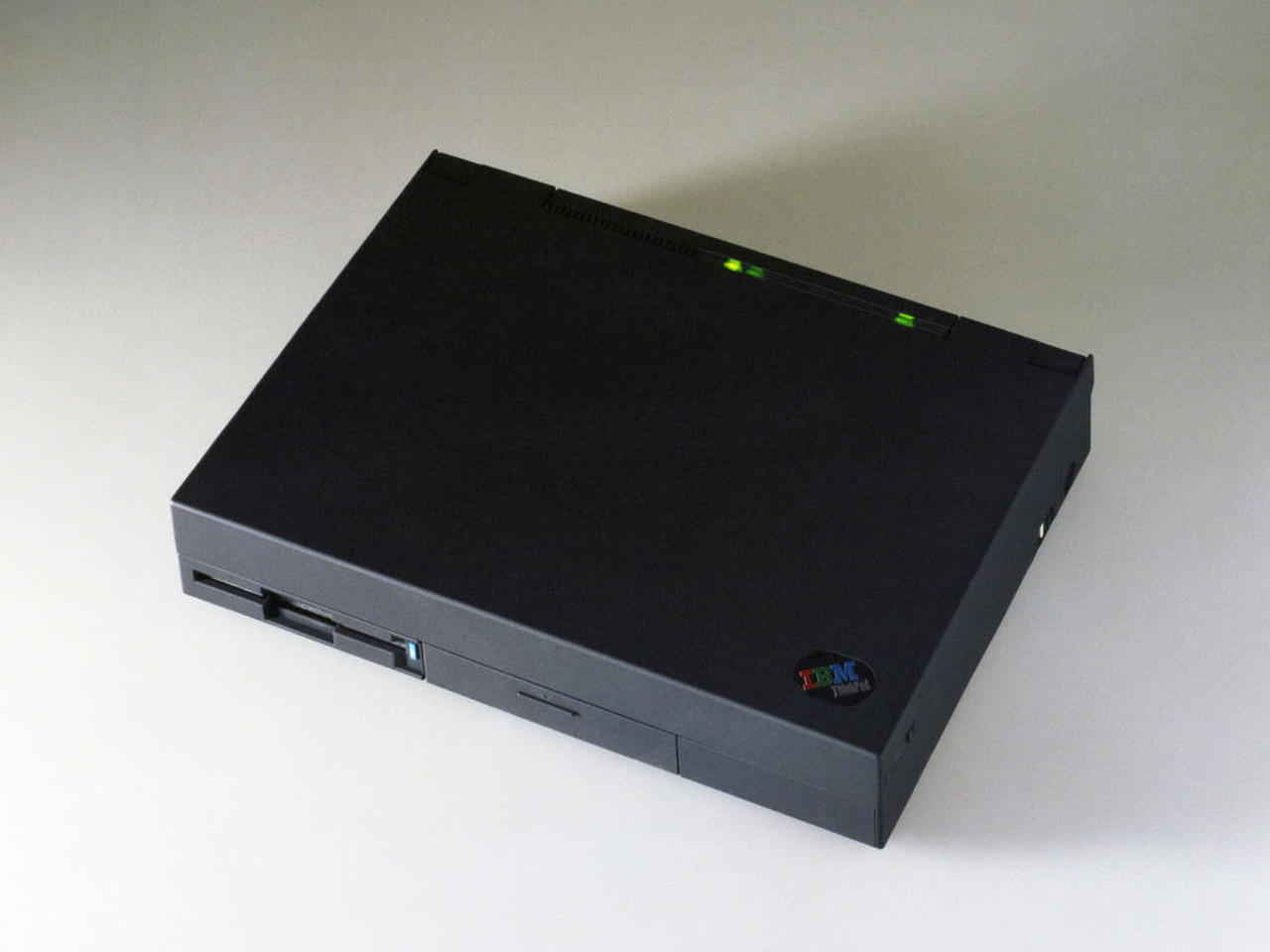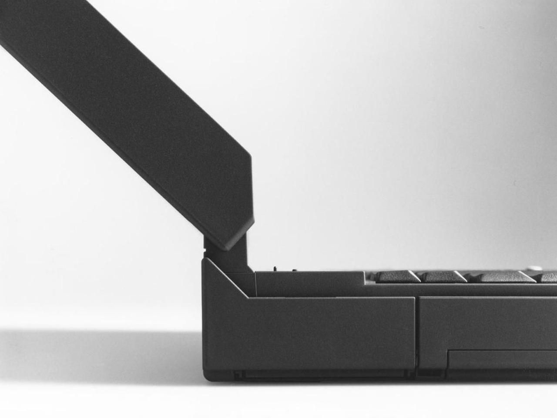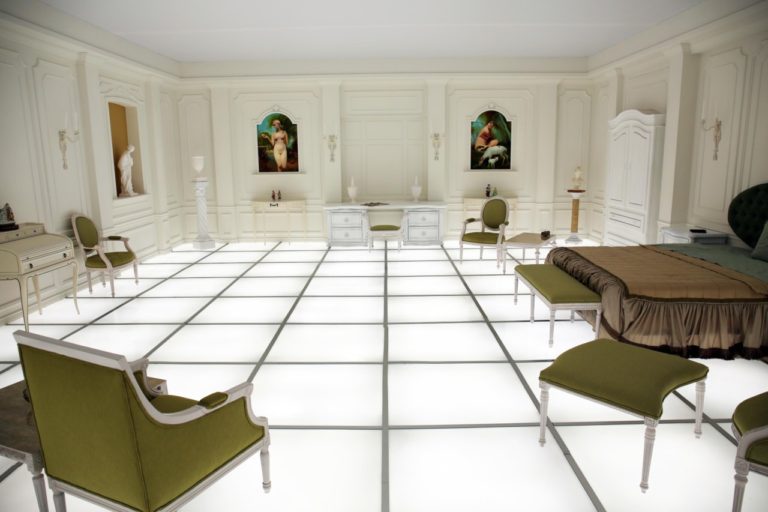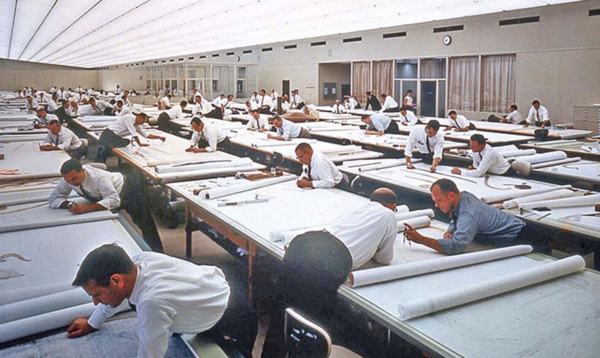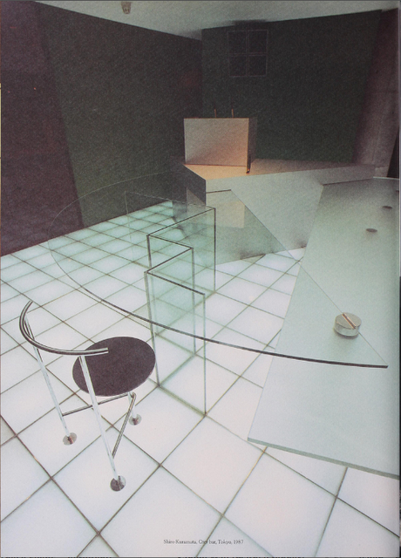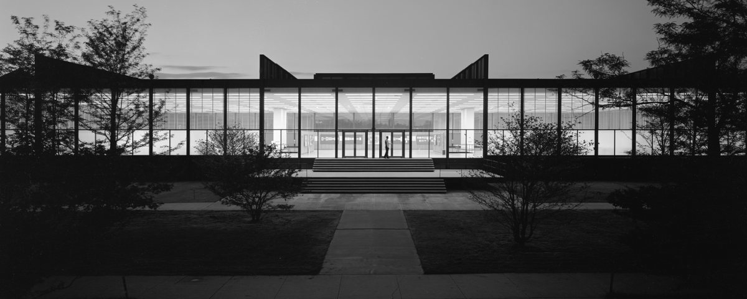Karl G. Jansky
Very Large Array
Visitor Center
Concept Design
Location: Socorro County, New Mexico 34°04'12.6"N 107°36'46.5"W
Overview
The Karl G. Jansky Very Large Array (VLA) is a centimeter-wavelength radio astronomy observatory located in central New Mexico on the Plains of San Agustin, between the towns of Magdalena and Datil, ~50 miles (80 km) west of Socorro. The VLA comprises twenty-eight 25-meter radio telescopes (27 of which are operational while one is always rotating through maintenance) deployed in a Y-shaped array and all the equipment, instrumentation, and computing power to function as an interferometer.
Astronomers using the VLA have made key observations of black holes and protoplanetary disks around young stars, discovered magnetic filaments and traced complex gas motions at the Milky Way's center, probed the Universe's cosmological parameters, and provided new knowledge about the physical mechanisms that produce radio emission.
As a destination, the VLA is a uniquely sublime structure to behold, a shimmering scientific Stonehenge that arises from the high desert plains in stark contrast with its rural, rustic surroundings. Like an alien installation from a fantastical sci-fi saga, the systematic and repeating arrangement of monolithic, white antennae peering into the cosmos evokes an almost religious, ceremonial purpose, a mysterious monument that invites closer inspection.
The opportunity to play on that visual impression, and edify visitors as to the “why” behind the “wow,” makes an architecturally significant visitor center a case study in how to convey knowledge by taking advantage of the curiosity a unique structure might incite. This concept attempts to play off the human imagination’s sensitivity to places that evoke liminality, that present themselves as sublime thresholds to other worlds, which in turn might make that visitor more receptive to learning about what’s beyond their own.
Site
The current visitor center from 1983 is a small standalone building adjacent to offices and maintenance facilities, and marks the starting point of a short walking tour that allows visitors to explore physical interpretive structures such as a sundial installation. The walking tour culminates in a close-up view of one of the antennae, where, if they linger for a few extra minutes, visitors might catch the antenna adjusting its vector in sync with the rest of the array.
The walking tour is the most meaningful aspect of the visitor experience, and the visitor center itself suffers from the appearance of being a temporary structure that was never made permanent. At most, it fails to capture the uniqueness of the VLA installation, and there is no inspiration taken from the VLA itself in the current visitor center's design.
The close proximity of the visitor center to the array antennae themselves also limits the modes of exhibitry that can be deployed inside. LED lighting and LCD displays are known causes of radio frequency interference, and high-tech hardware is kept to a minimum inside the building, disallowing a broad palette of interactive exhibitry possibilities.
This concept proposes moving the visitor center further away from the array nexus in order to provide certain advantages:
- Proximity, plus certain unique building features, would significantly reduce the risk of RFI from the visitor center, and also allow interpretive planners more opportunity to integrate high-tech and engaging exhibitry
- The proposed site is at a slightly higher elevation than the current location, allowing better scenic vistas and views of the different array configurations.
- The walking tour can be programmed separately as the final, climactic part of the visitor experience, where visitors, after their visitor center walkthrough, are now equipped with insights that will enrich the walking tour.
- Upon approaching the current visitor center, it is unclear whether a visitor should go inside the visitor center first, or go on the walking tour first. Admittedly, the proposed new location requires an additional short drive or a long walk to access the walking tour, however there are also security advantages to keeping most visitor activity at a distance from facilities activity, as the site is usually lightly staffed and not equipped for crowd control.
Form
A berm-like wedge as the primary form, with the east face of the building sloping into the earth, avoids disrupting the sightlines and vistas visible from the road approaching the array, a powerful component of the visitor experience, particularly for first-time visitors. The structure keeps its profile low and unobtrusive when approaching from the northeast, while not becoming entirely invisible. In the same way the antennae are always angled upwards towards the heavens, so the berm wedge form mimics this directional characteristic, rooting itself in terra firma, while pointing towards invisible mysteries within the dome of space. The entry portico, a sharp, dark metallic, rectilinear penetration of the south face of the white berm, provides a visual counterpoint, an industrial airlock into what lies within the white monolith.
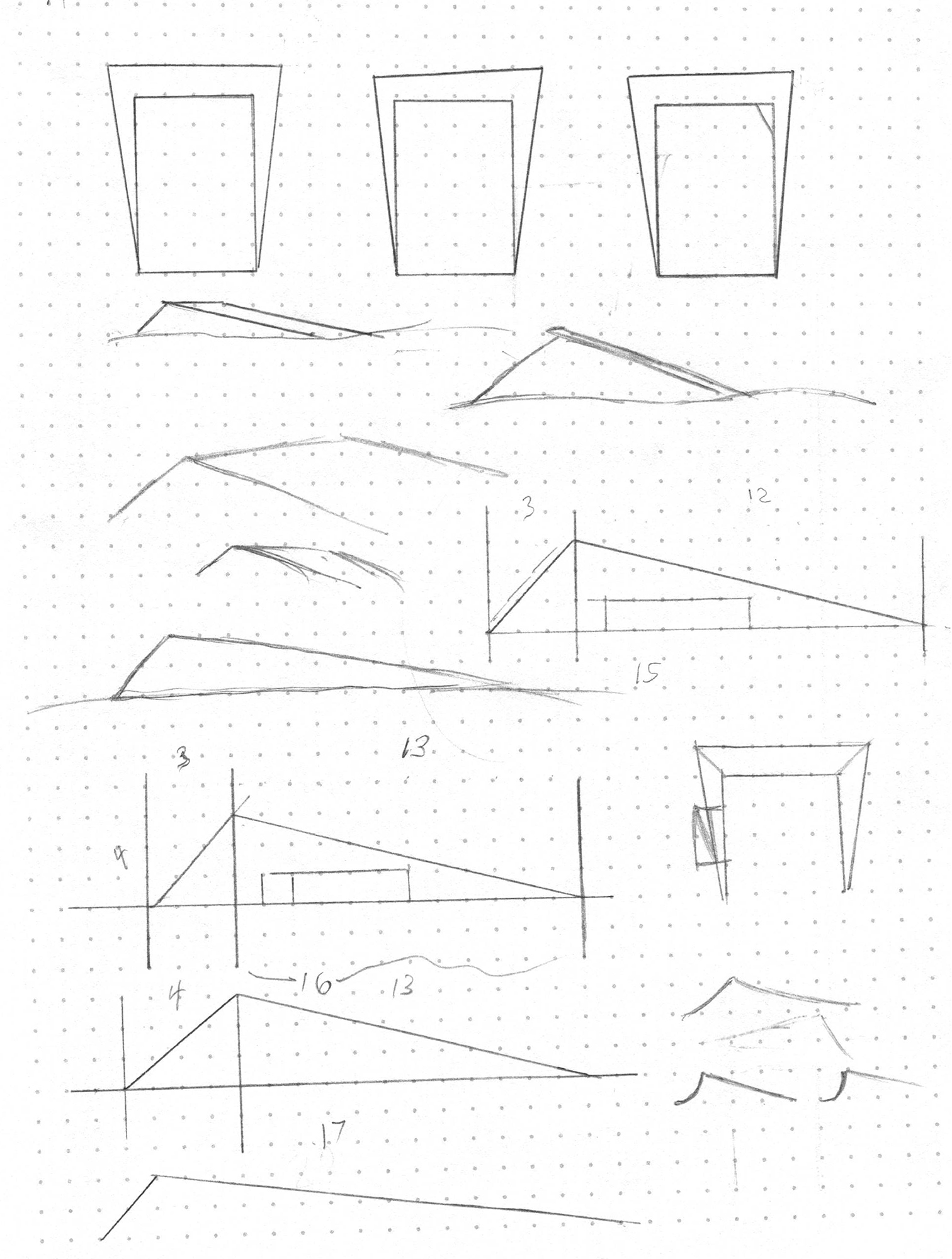
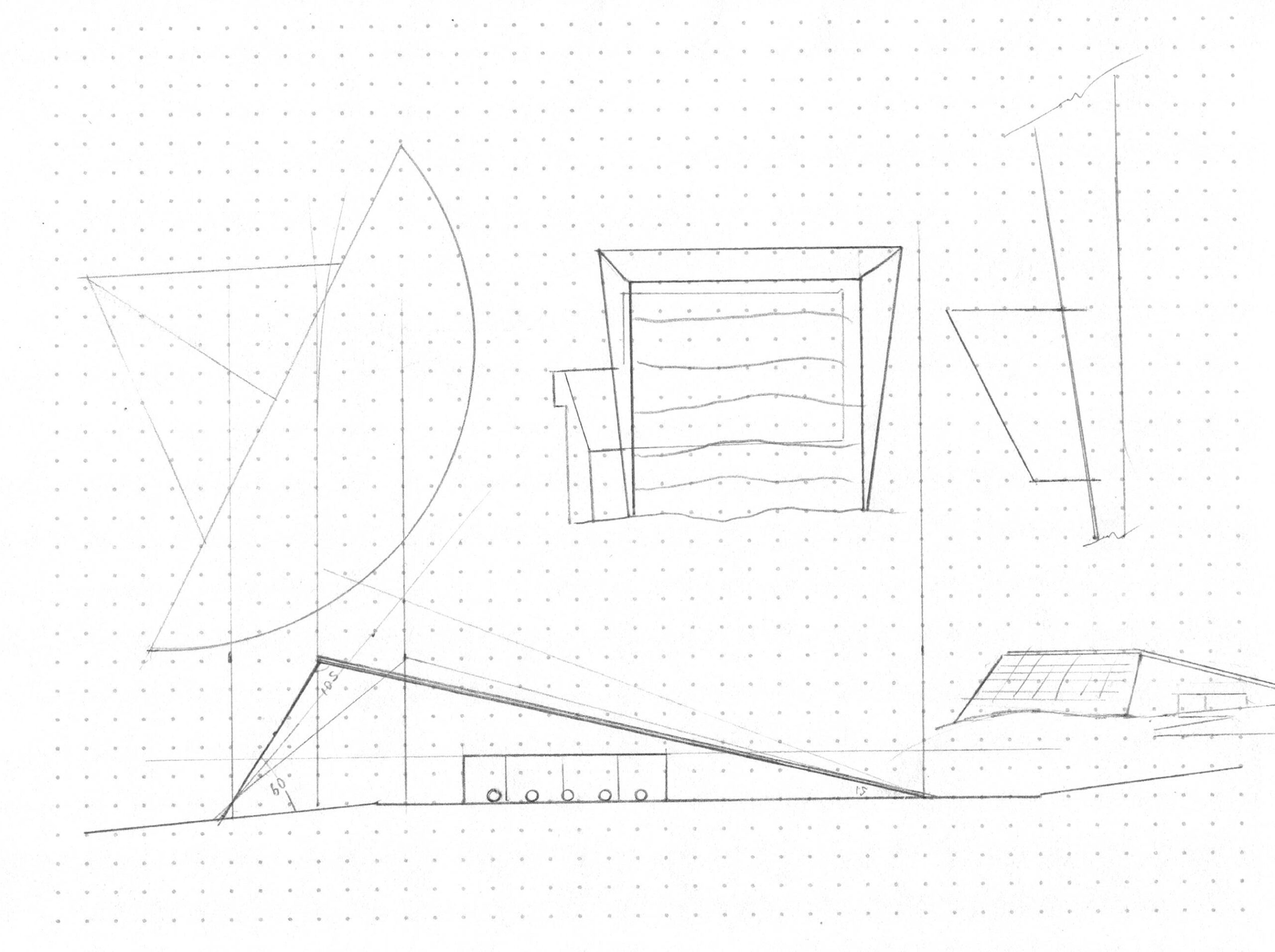
Early Model Iterations
Layout
The exhibit space is a singular, expansive floorspace with a large, floor-to-ceiling LED tile wall at one end, with a scale model antenna as a visual centerpiece. Exhibits are encased in black monolithic structures with backlit acrylic panels, embedded touchscreens, artifact lightboxes, and other embedded media. The decision to utilize backlit acrylic panels, which may be considered a somewhat outdated form of exhibition graphic display, was based on their ability to visually emphasize and isolate the interpretive content from the structure holding the content. To use a popular term, the panels and monoliths are intended to make the content "pop," to make it easy to read and absorb in a dimly lit exhibit space.
The centerpiece scale model would be motorized to be in sync with the real-time orientation of the array, displaying publicly available data on what the VLA is currently looking at.
The layout of the space is purposefully open and undirected, allowing visitors to saunter and explore the different subject matter at will, without feeling the need to follow a prescripted program or narrative. This maintains not only the sensation of exploration and curiosity, but also of reverence, in the same way one might explore a cathedral or art gallery.
(c) 2025 Joseph Donovan Design




